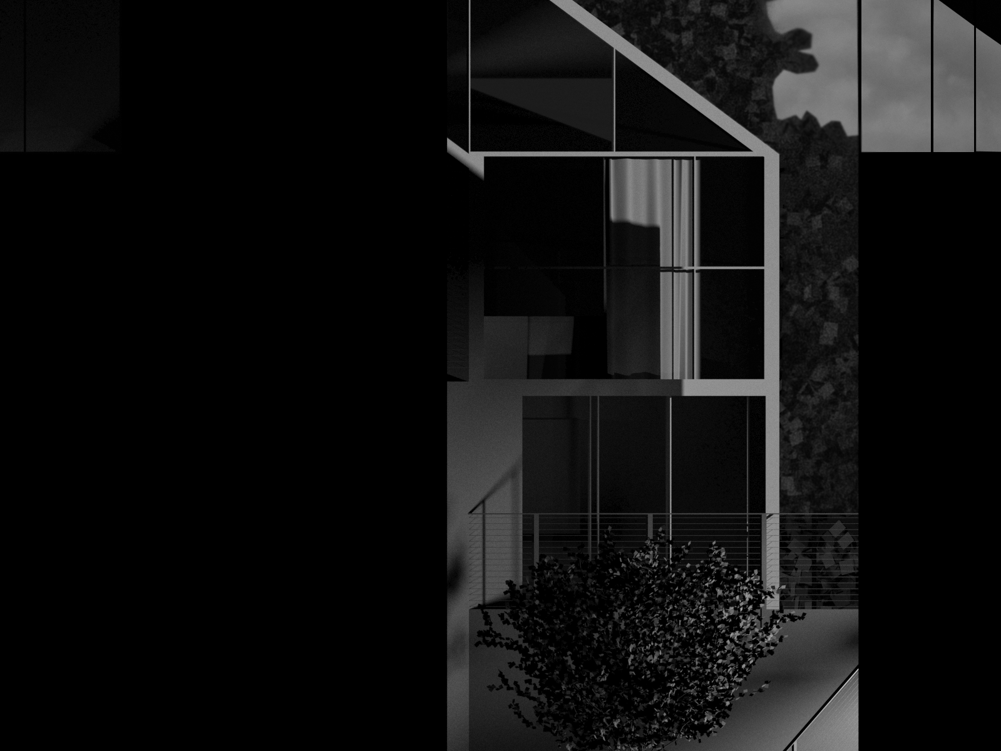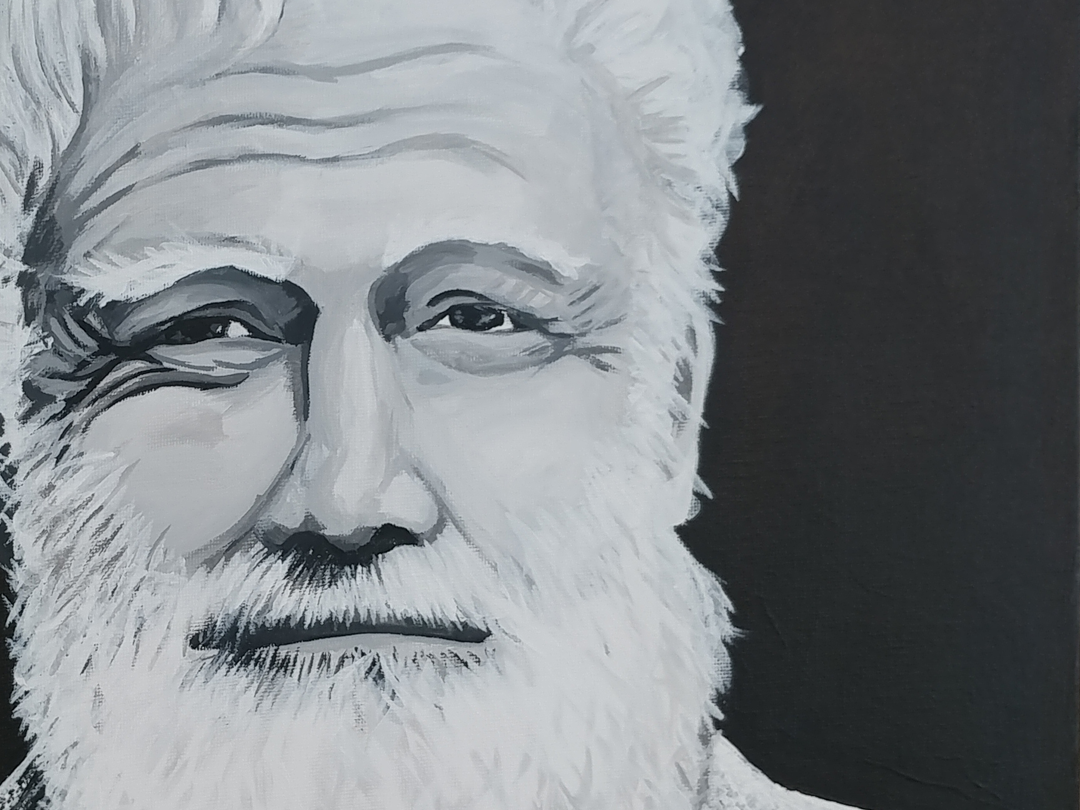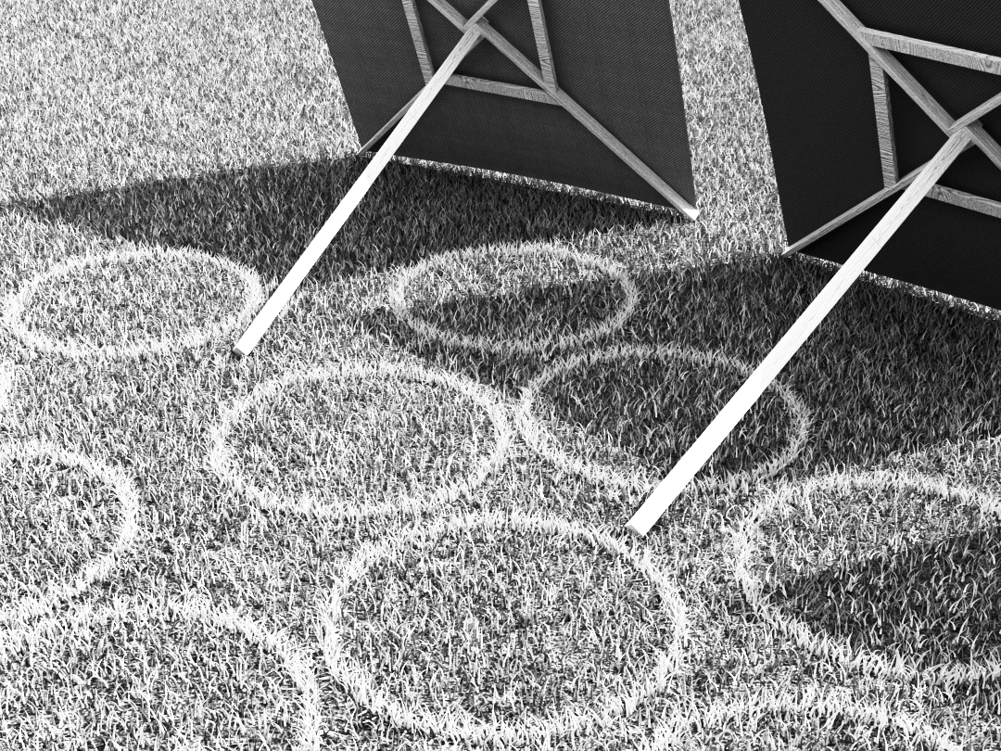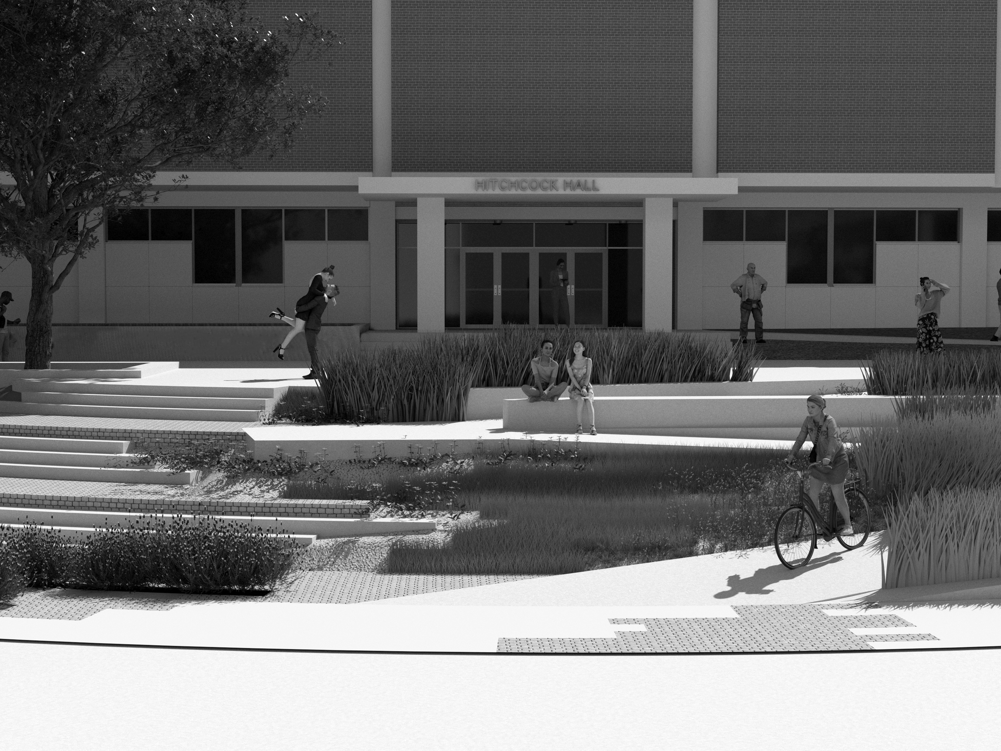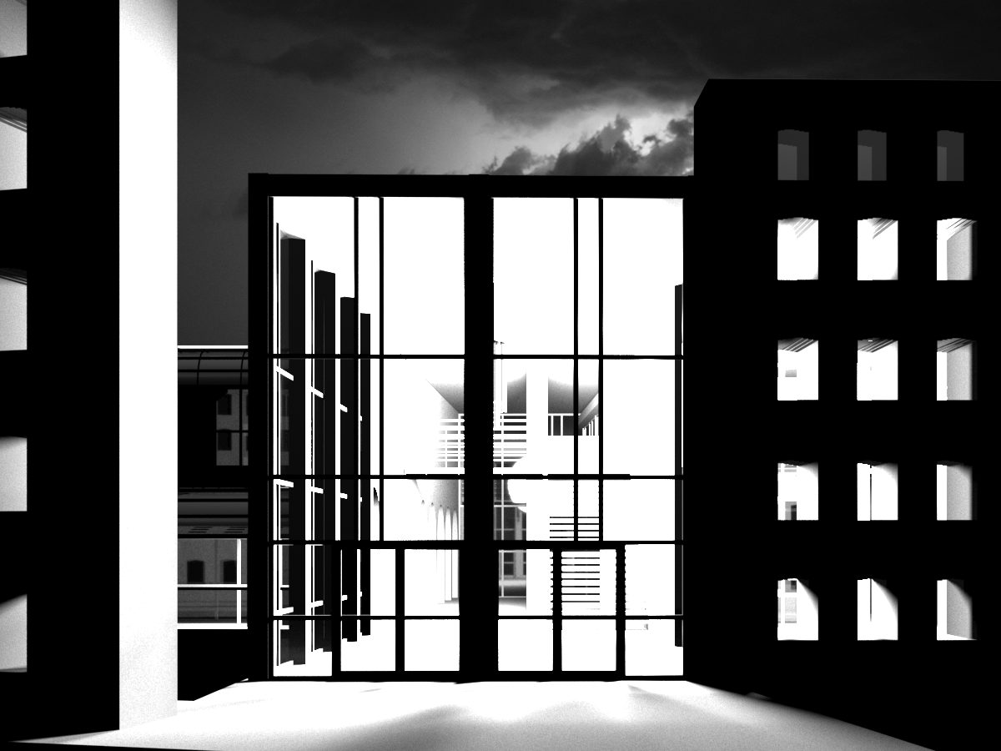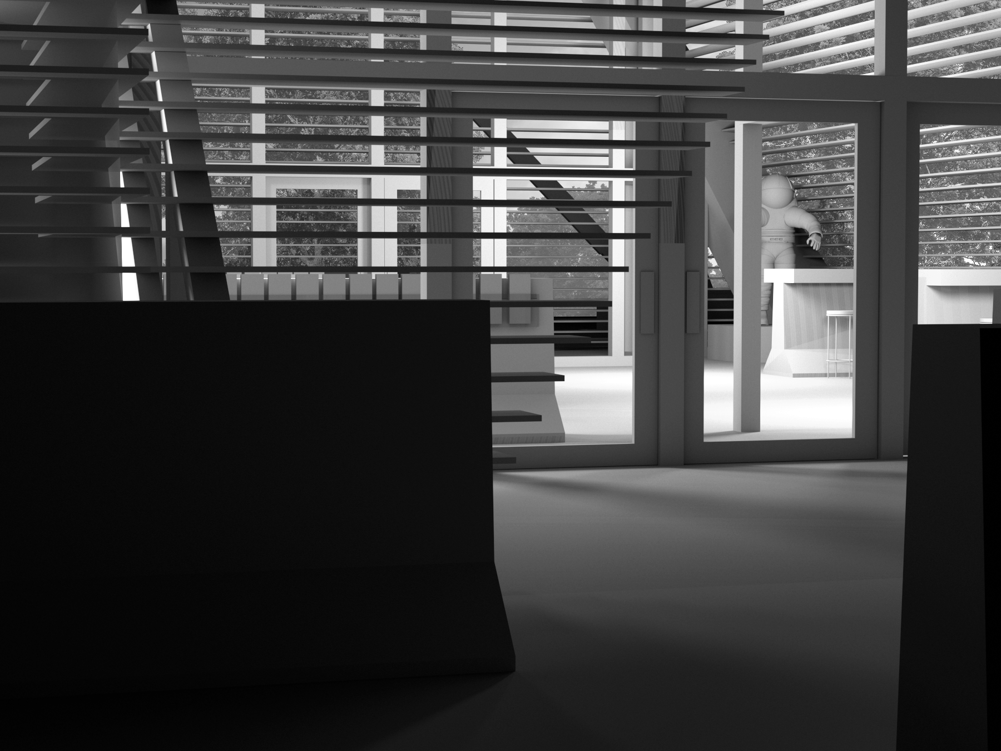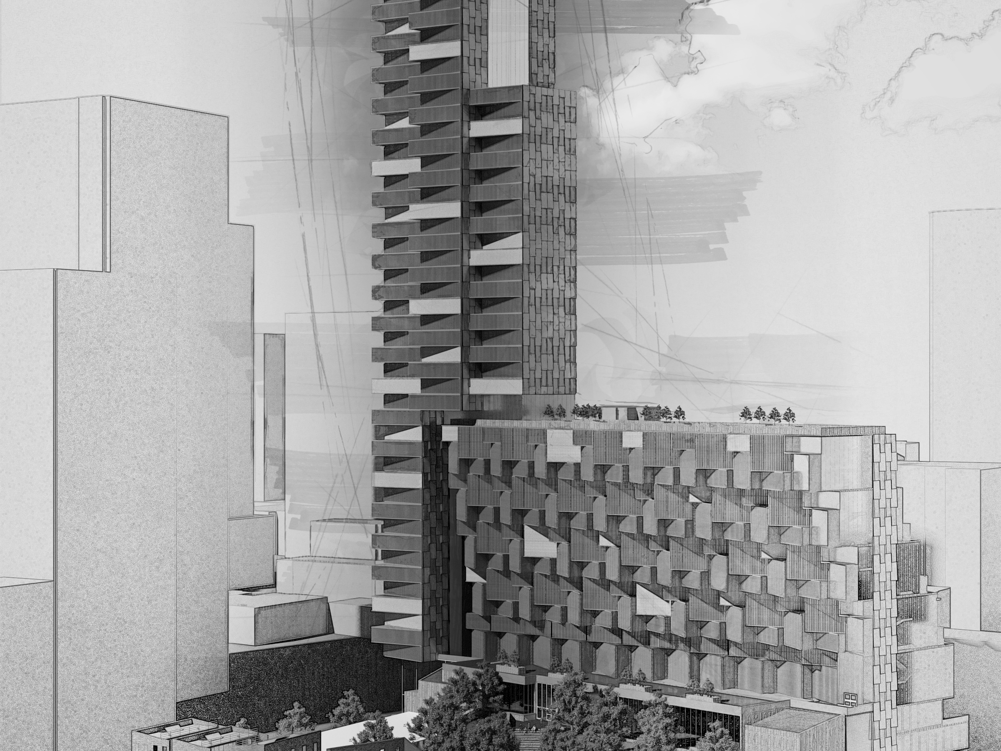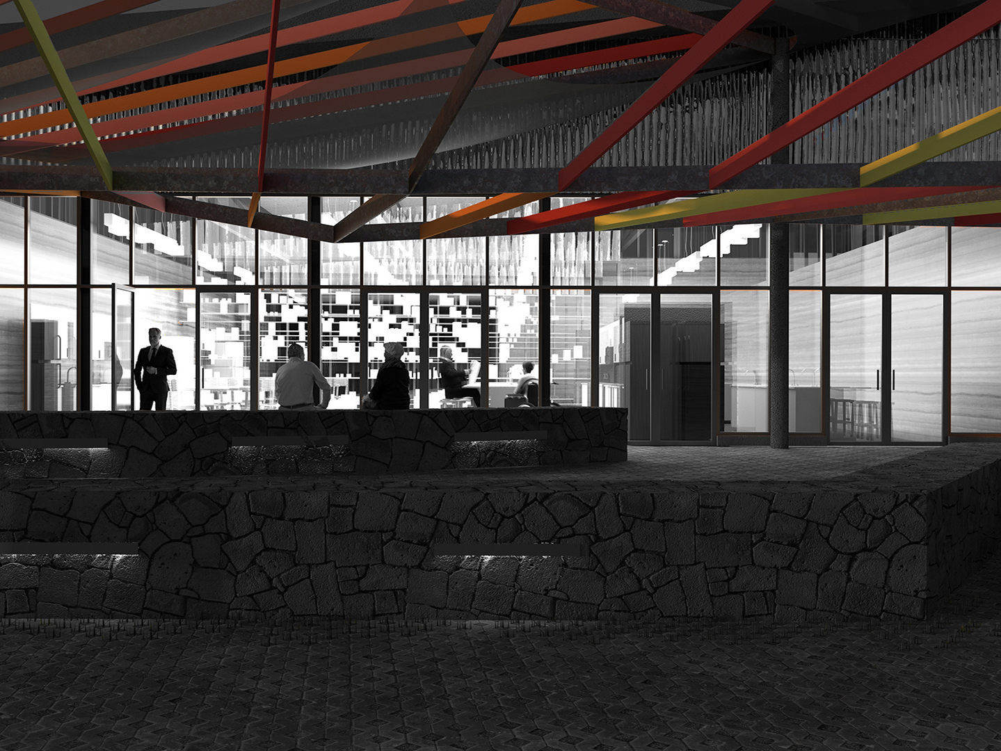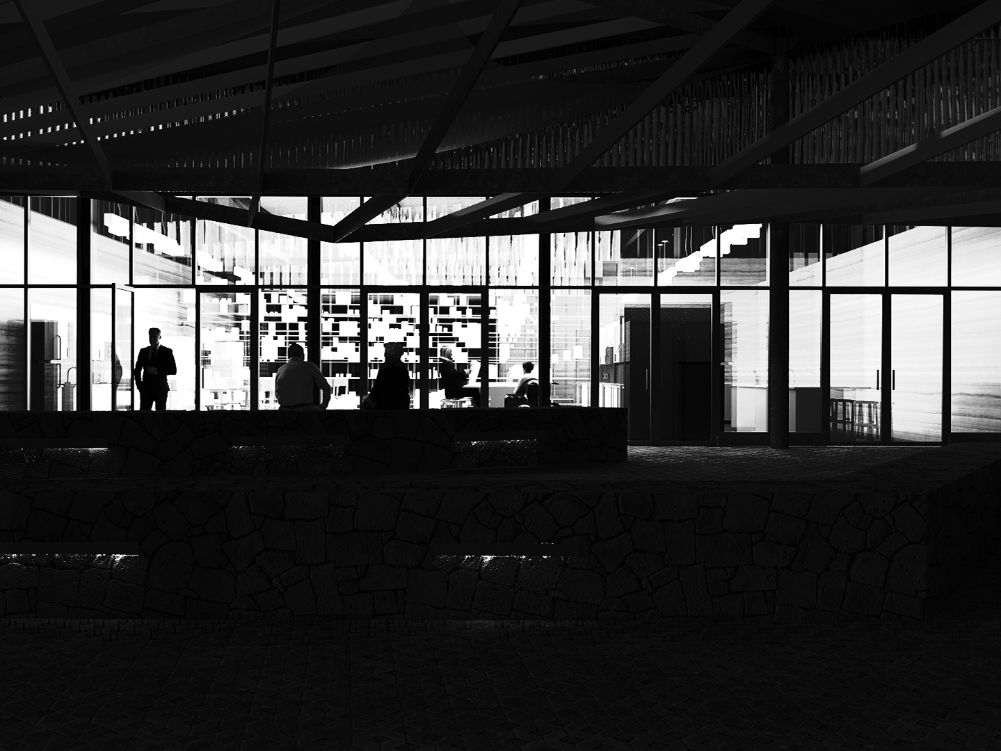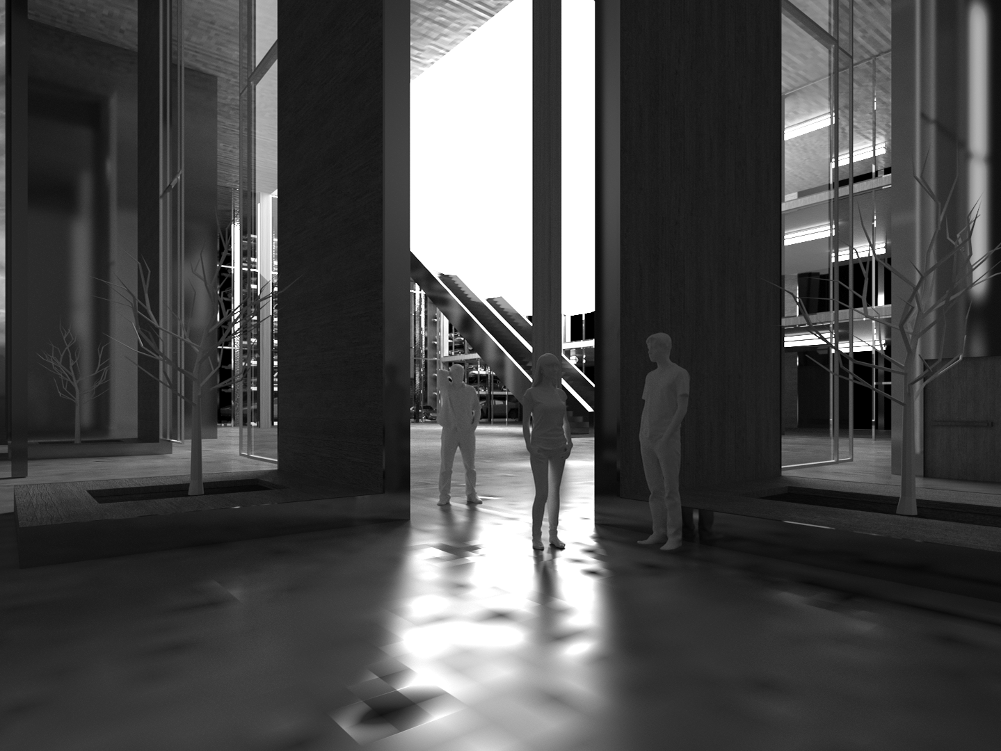This project was my contribution to Professor Jeff Kipnis' autumn 2020 studio at the Knowlton School. The studio explored a concept dubbed "benign indifference" through the scope of physical and psychological securities endemic to the built environment. Benign Indifference recognizes the subtle behaviors necessary in maintaining the peaceful urban cohabitation per our social contract. The studio required each student to design both a duplex and triplex that manipulated the relationship of occupants utilizing architectural effects to affect a recognition of both the fragility of this arrangement and it's importance in our everyday lives. The secrets involved astrological signs, religious iconography, and other concepts assigned by the professor. These were intended to inform aesthetic choices as well as to explore the idea of a neighborhood that is "Everywhere at once."
I addressed vulnerability by creating transparency in everyday life to encourage interrelationships and trust which helps build community. To love thy neighbor, one must know thy neighbor, warts and all. Here the architecture of empire and industry is perforated, penetrated, and pulled open to allow for this stage to be set. Artifacts both good and bad define our culture and determine where we start but they do not have to define where we end.
Duplex: Perforated Defenses
The duplex is born of the factories of the industrial revolution with its ugly twin recalling the star forts of colonialization. It is set on a stylobate and approachable from all sides, as the green spaces of the neighborhood are open to all. The units are accessed through the central dogtrot which also allows entry to the interior courtyard.

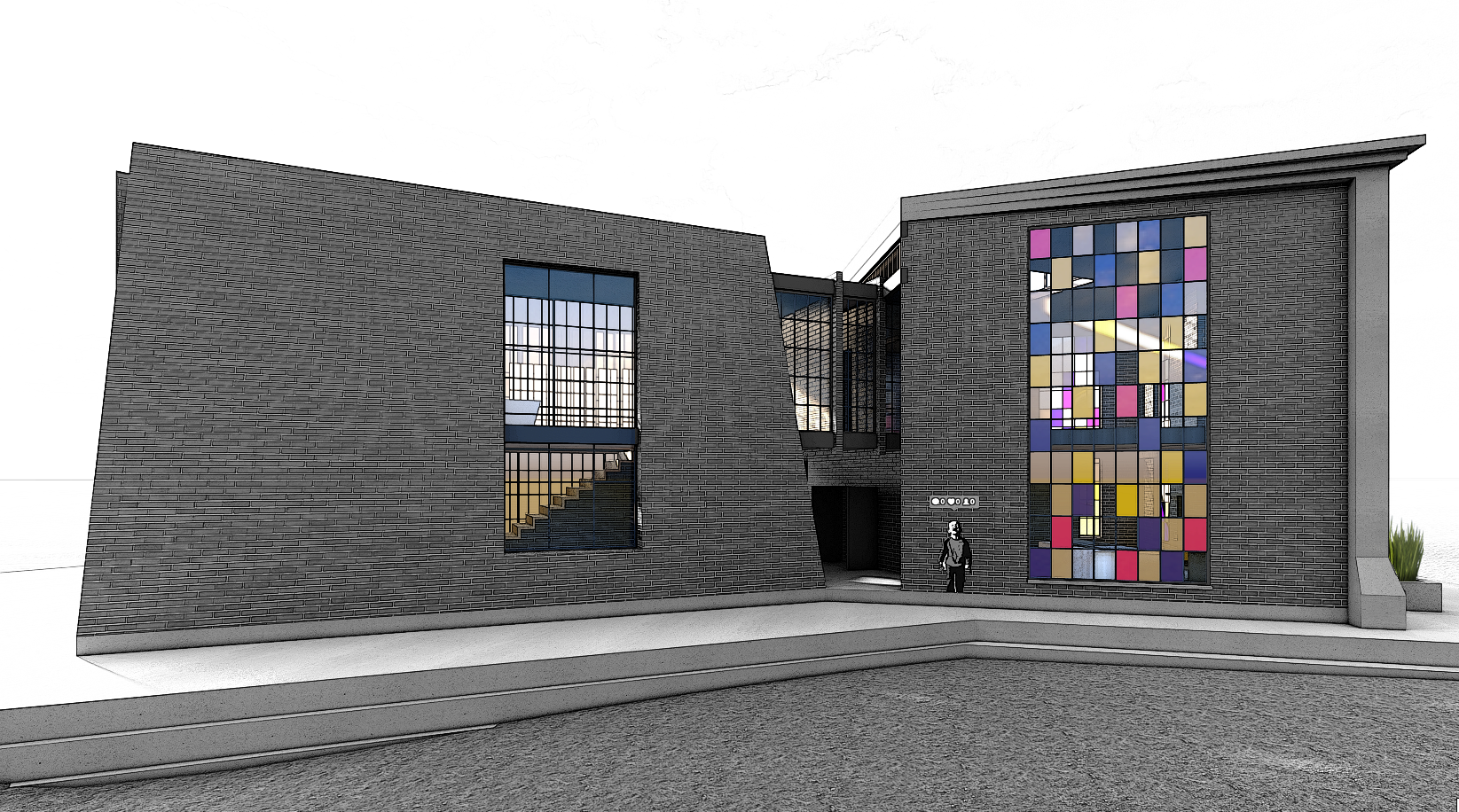
The pentagonal abstraction was limited to create an illusion such as at Caprarola with Villa Farnese. This gentling of the sloped wall also greatly erodes its defensive nature . These forms are subtracted to create a palazzo-like shell, promising security and shelter but perhaps not fulfilling these as well as an inhabitant might wish.
The twin residences penetrate and wrap each other and open fully to the interior courtyard. The large sliding paned panels allow the inside out and the outside in; though as with many events in this neighborhood this sometimes occurs as the supercomputer wills it, not the inhabitants. The courtyard is available to anybody who requires a place for quiet contemplation.
The stylobate creates an exterior zone for gathering or singular relaxation. It provides a viewing platform for life within, or a place for life within to look out upon. The relationship between viewer and viewed softens. Each window is the proscenium of a stage in two directions.

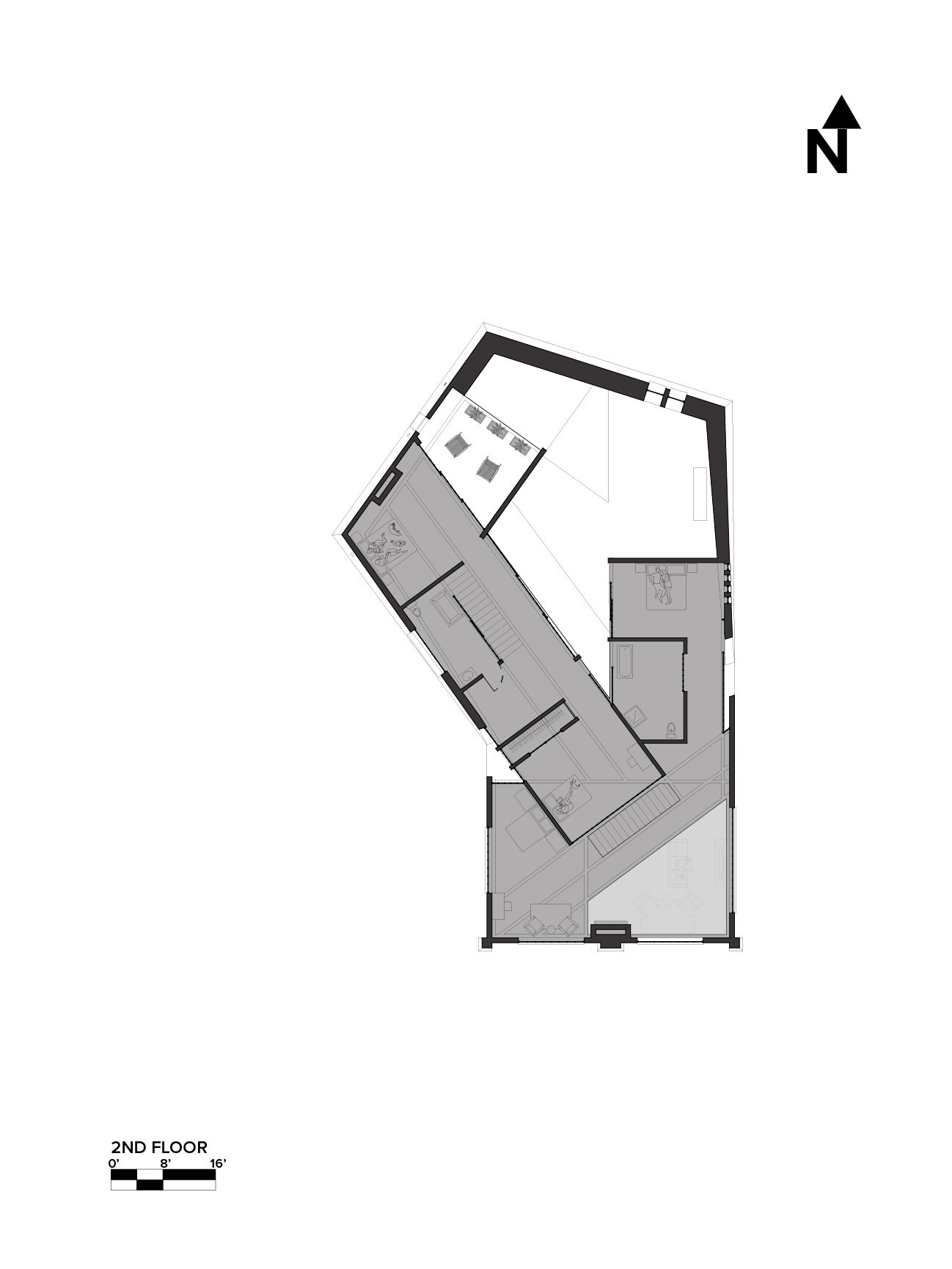
The intertwining of the two abodes places residents in close proximity to each other at times where they might feel most vulnerable. This might not be immediately apparent due to visual obstruction but is hinted at through the play of light, hints of sound, or the eventual familiarization of self in relation to the form of project. The images below show an earlier iteration of the duplex, these stages for interaction were maintained in the final design though differently scaled.

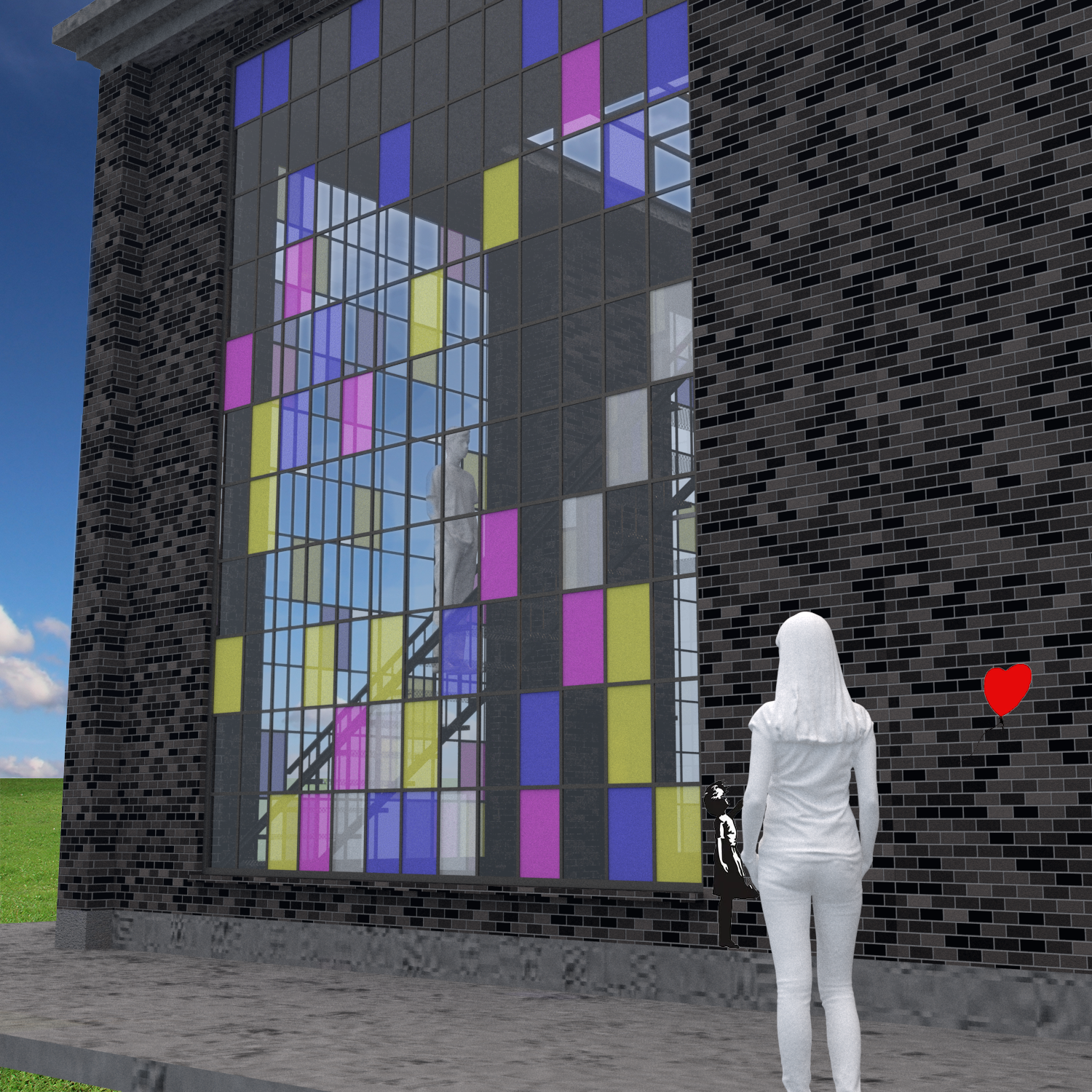
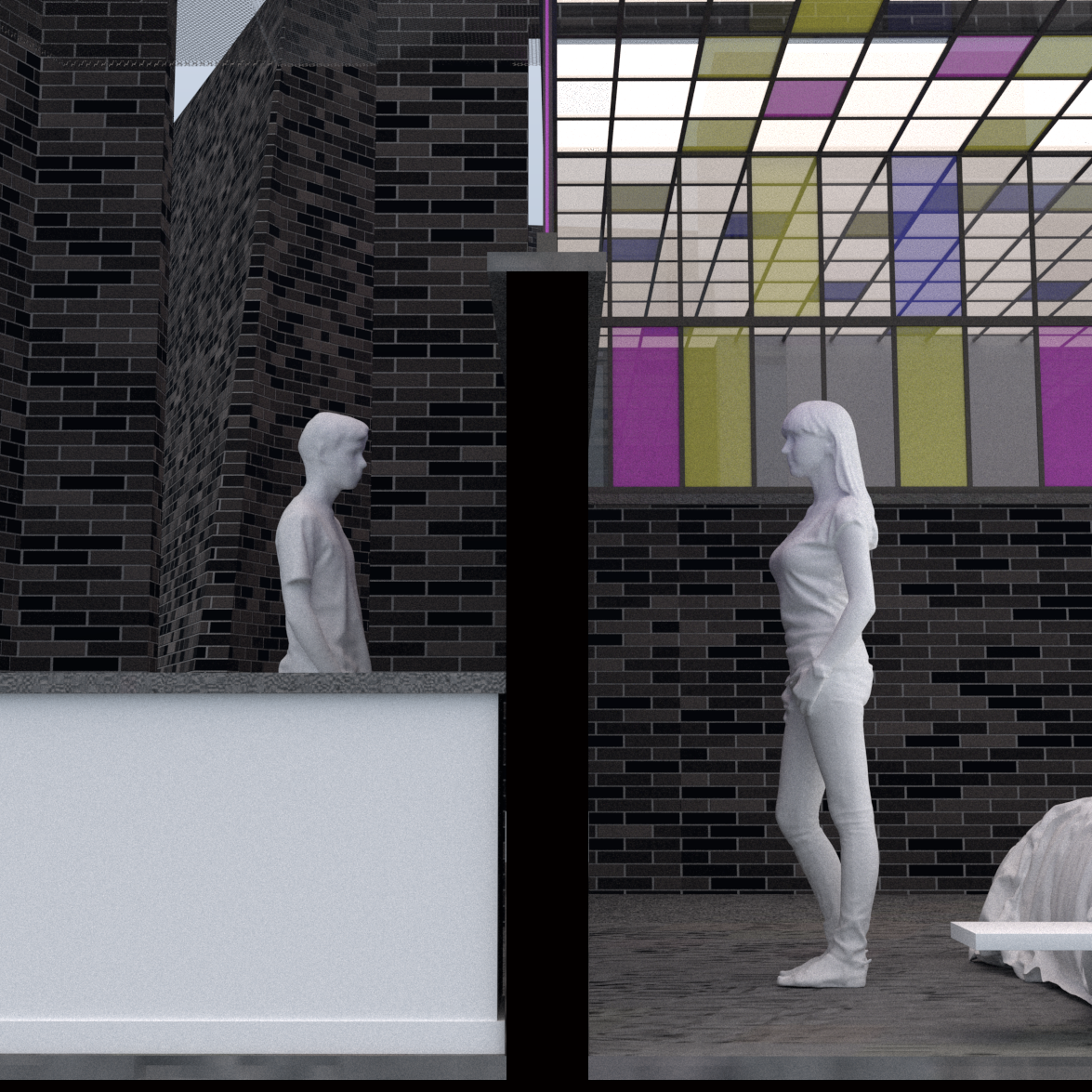
Triplex: Bunker Grotto
The triplex is the cold war bunker, submarine base or coastal defense platform, here rent open to provide snippets of life, vignettes of the daily goings-on of occupant and travelers alike. The home is set back from the road near the end of the lot it shares with a duplex. Near the trees and stream bordering the lot, it is a quiet and peaceful place. Neither paths nor driveway connect this home to the street. Occupants and guests are free to plot their own course through the yards of the neighborhood to find their way to this destination.
The form is distorted by early exploration of the fisheye effect with a subterranean portion inspired through an ekphratic process in the planning stage. The happy accidents of the design process were accepted and became part of the plan.
The large apertures organize the spaces within, setting them as stages. These windows are reflected in the water-screened skylights, creating a Platonic cave where those within are seen but see only shadows of the world outside.
The sunken courtyard is a shared space where the occupants and their neighbors can gather. Conversely it can also be a place of quiet reflection.
Here also a solar event occurs based on natural alignment that is assisted by the micro-adjusting window system.
The adjusting pane system is used in both my triplex and duplex to achieve similar goals in different ways.
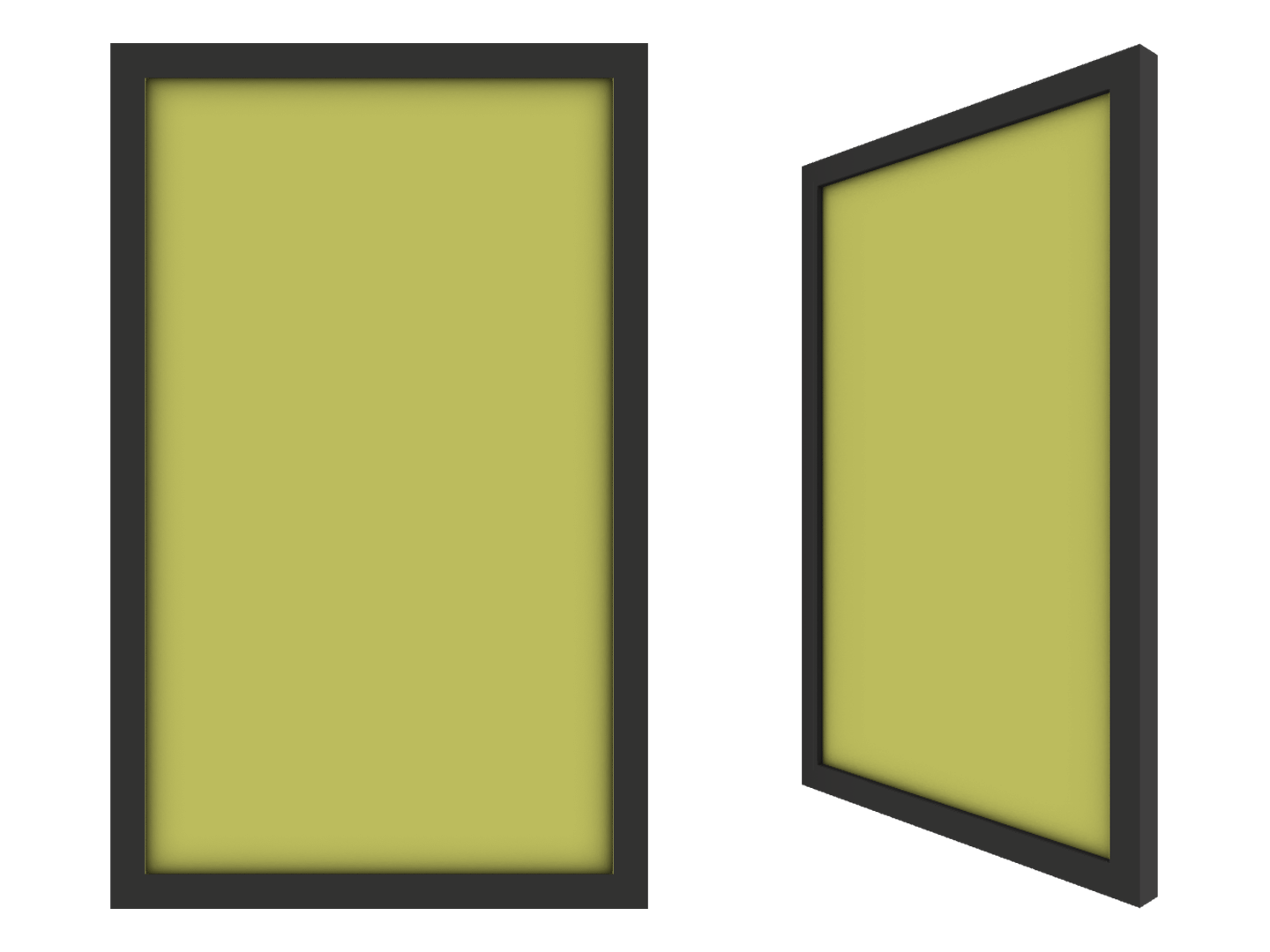
Artificial solar events are created by the house computer and lighting systems using this window tech.
The Tansey Wall erodes or shifts over time to reveal or conceal new sections of cryptic etching. Used in conjunction with the system of artificial solar events, this allows the benevolent AI to provide subtle guidance to the occupants as the system becomes more familiar with them through the machine learning process. The AI can affect relationships, impart wisdom, or maybe just let somebody know where they lost their car keys.
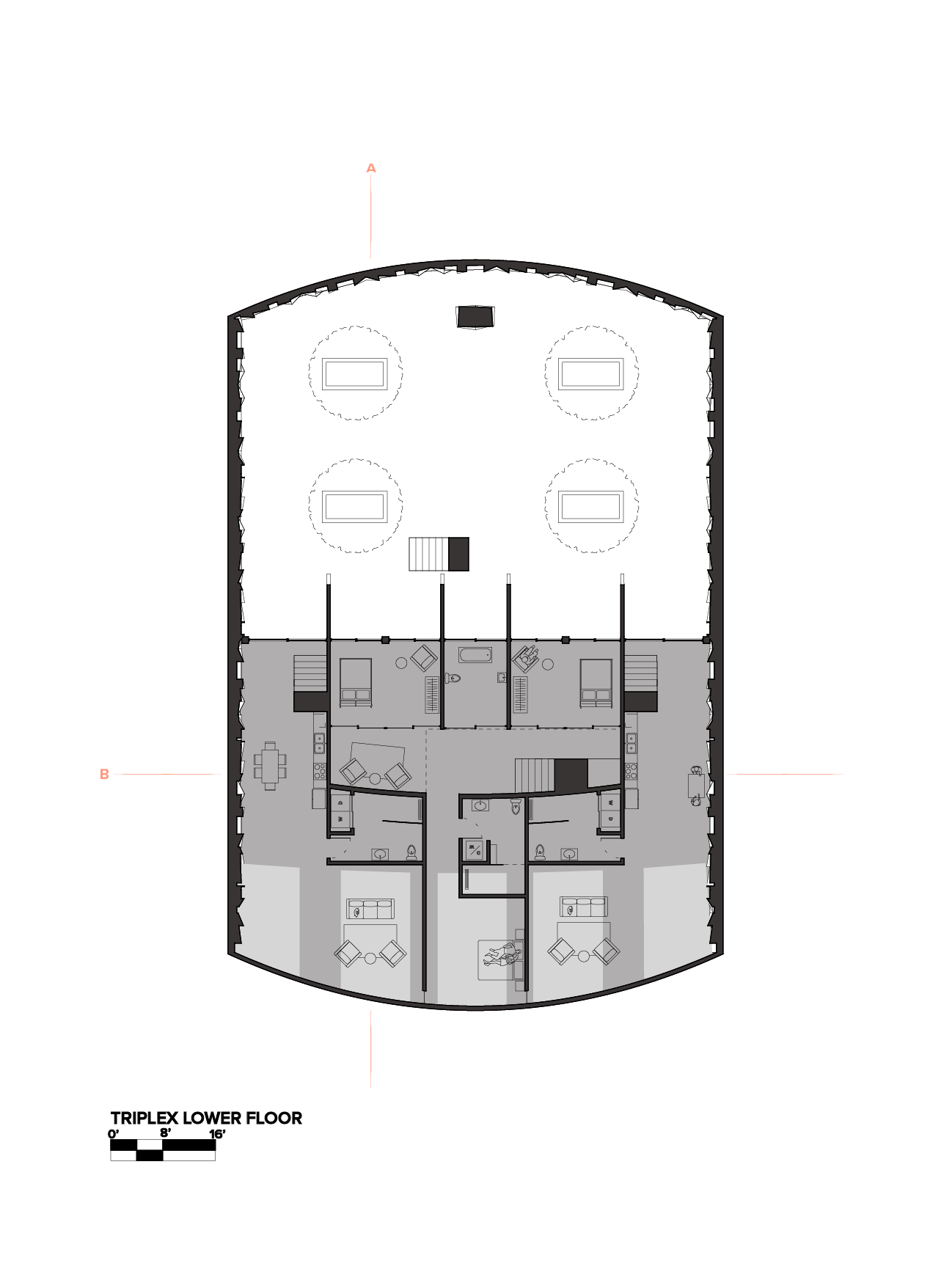
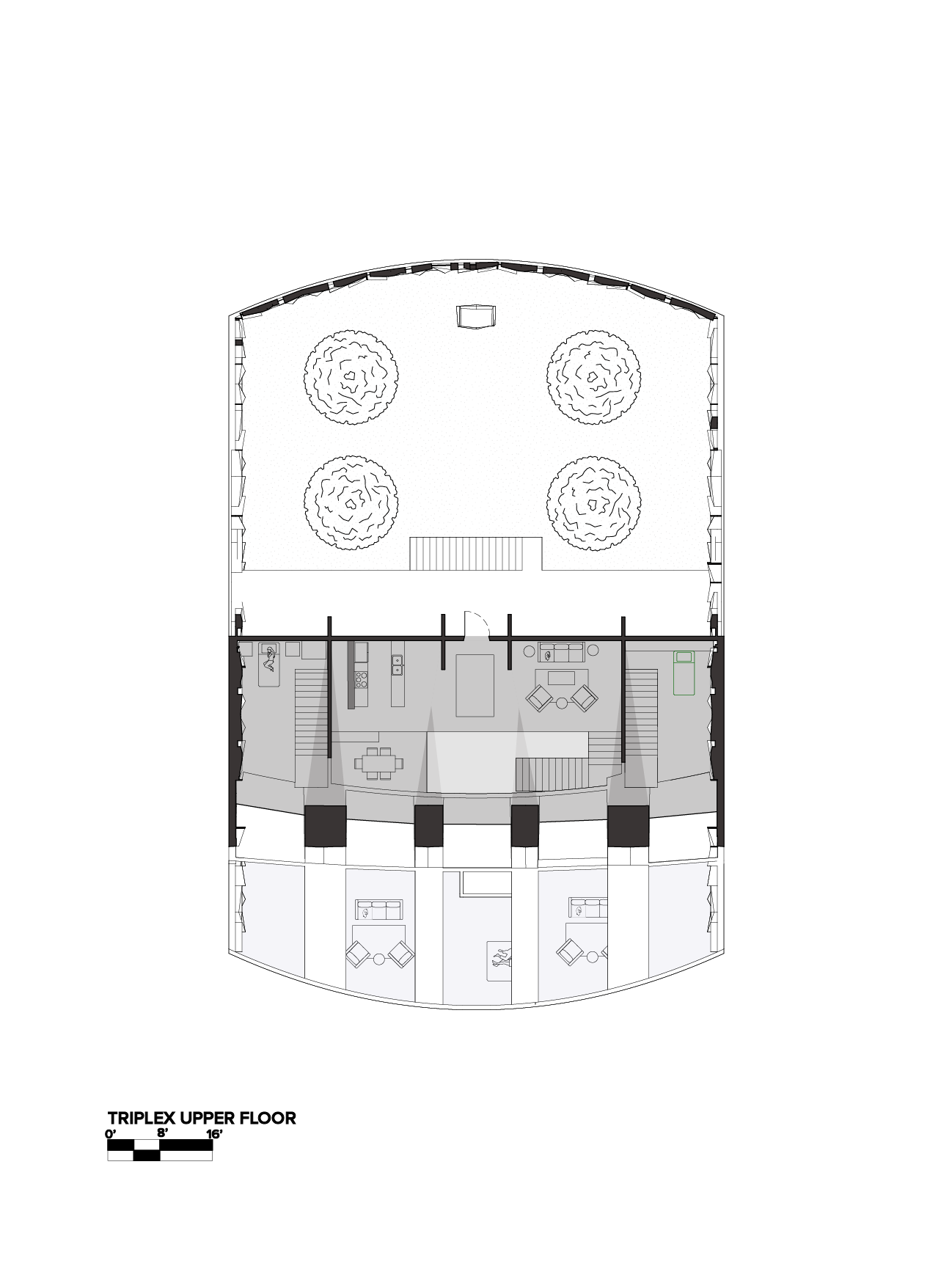
Triplex is organized as a two-bedroom central unit with two accessory dwelling units and shared external courtyard. The set-up allows for its use by three unassociated groups or as a generational family abode.

