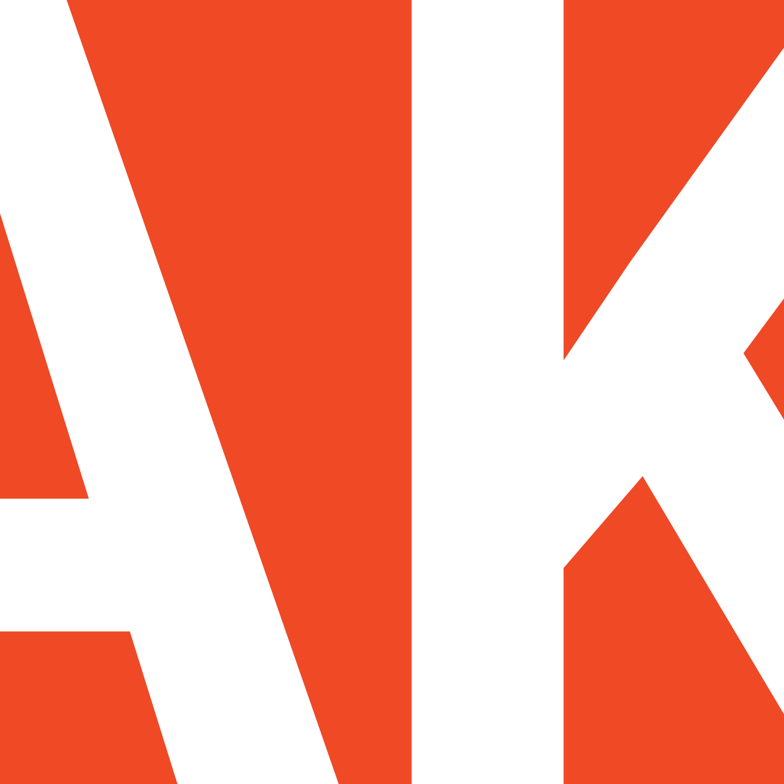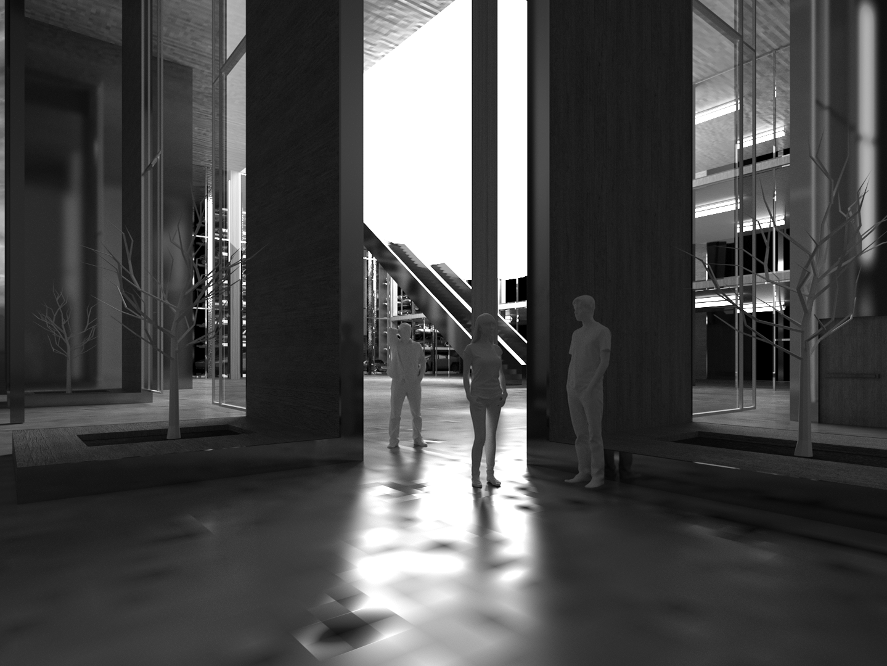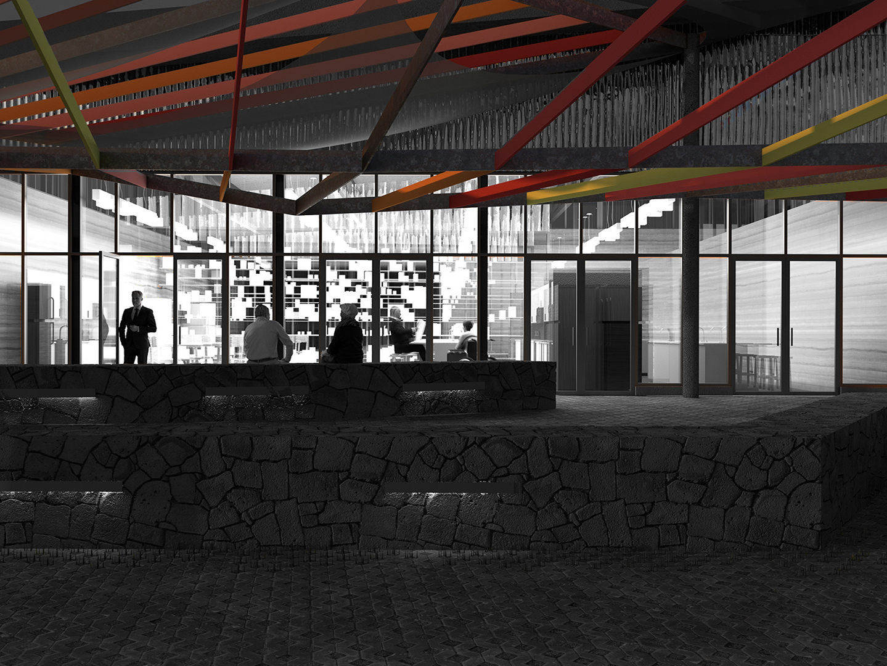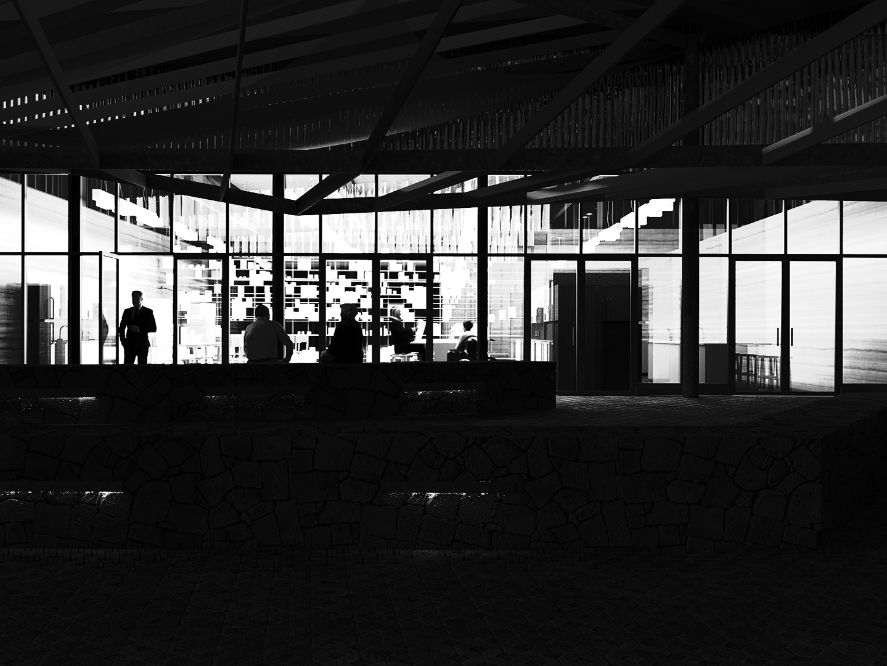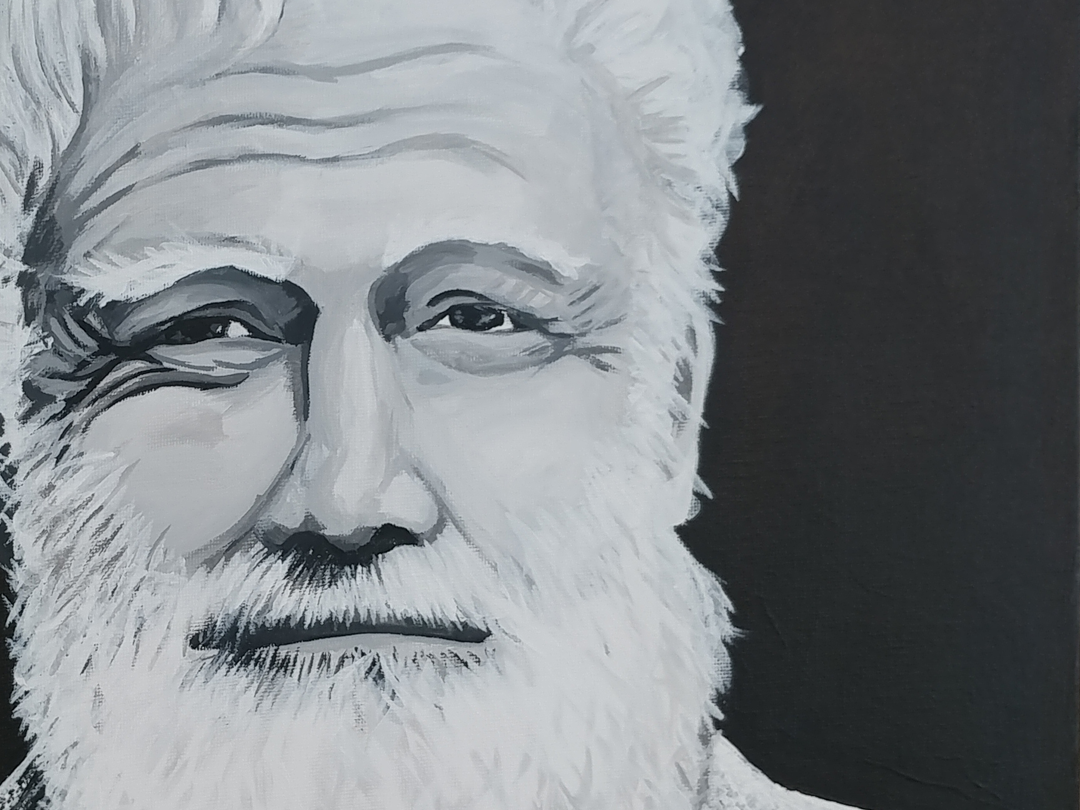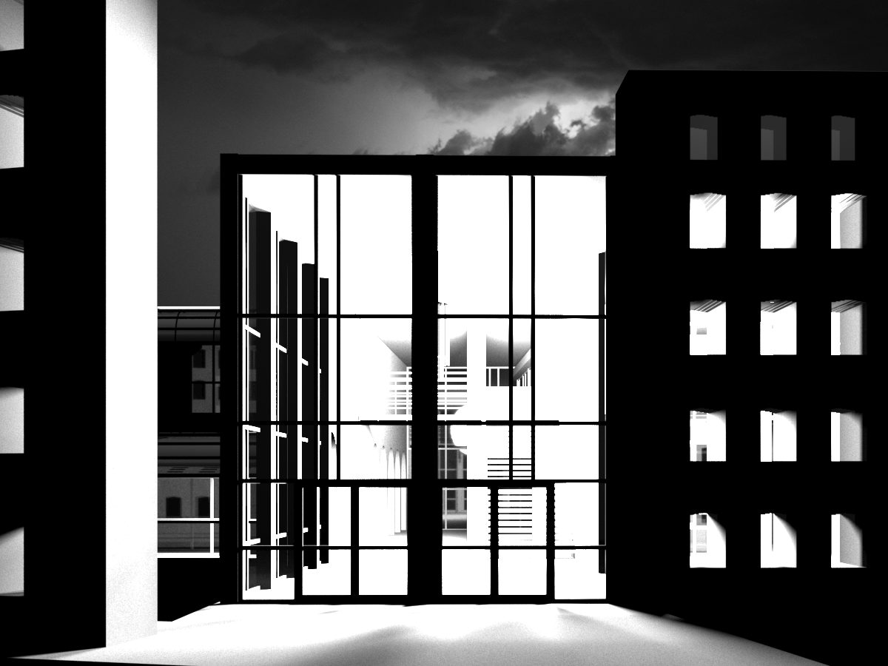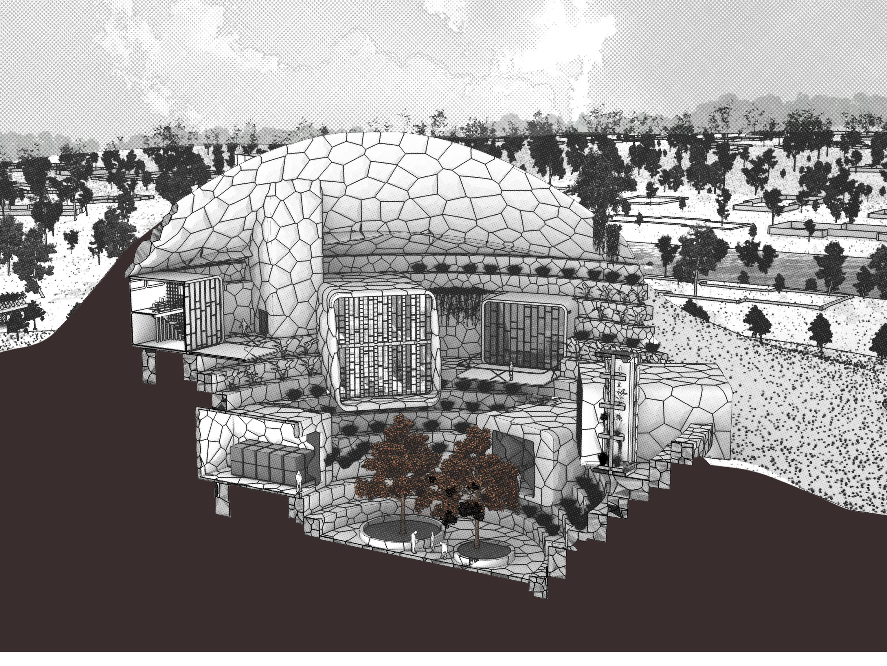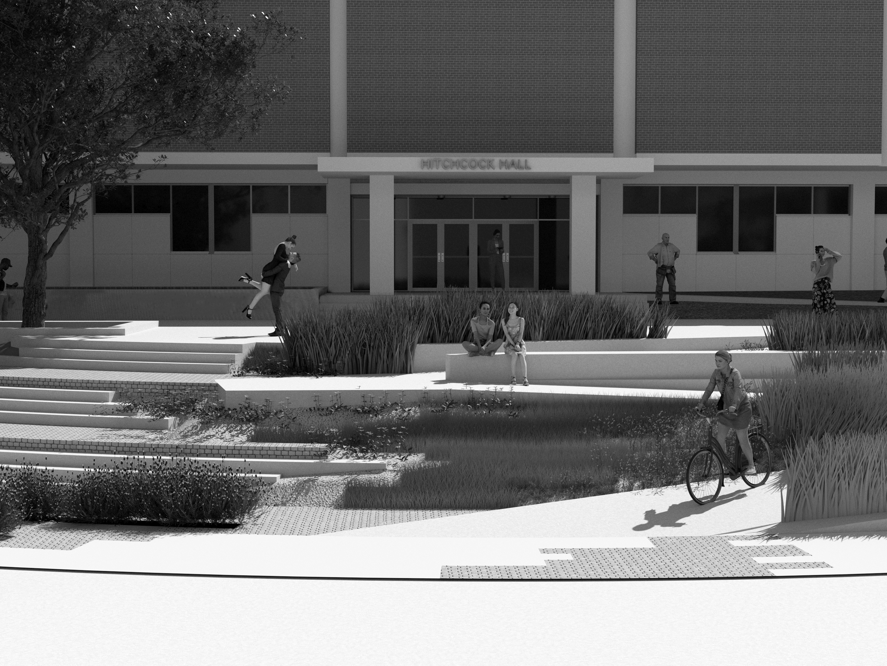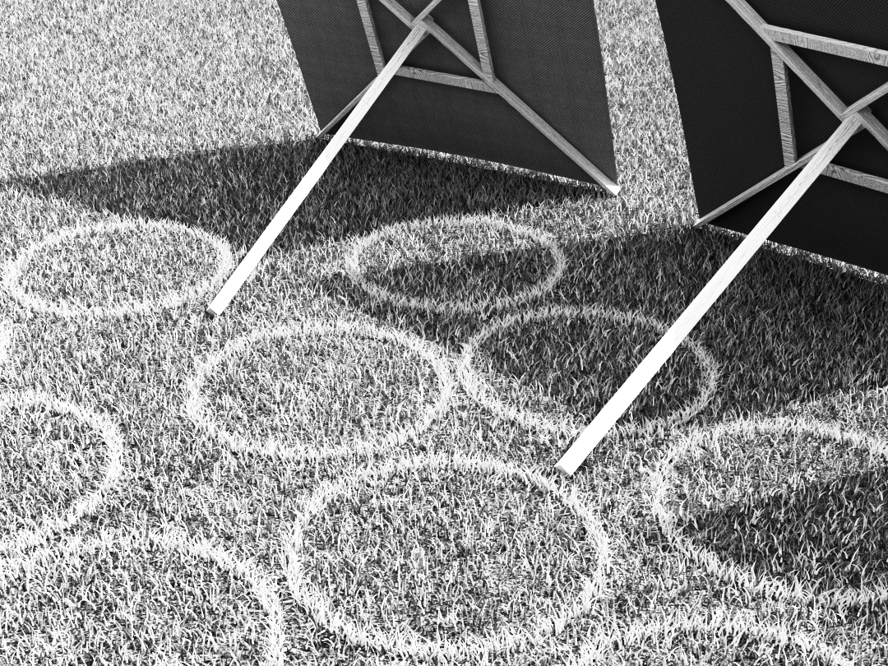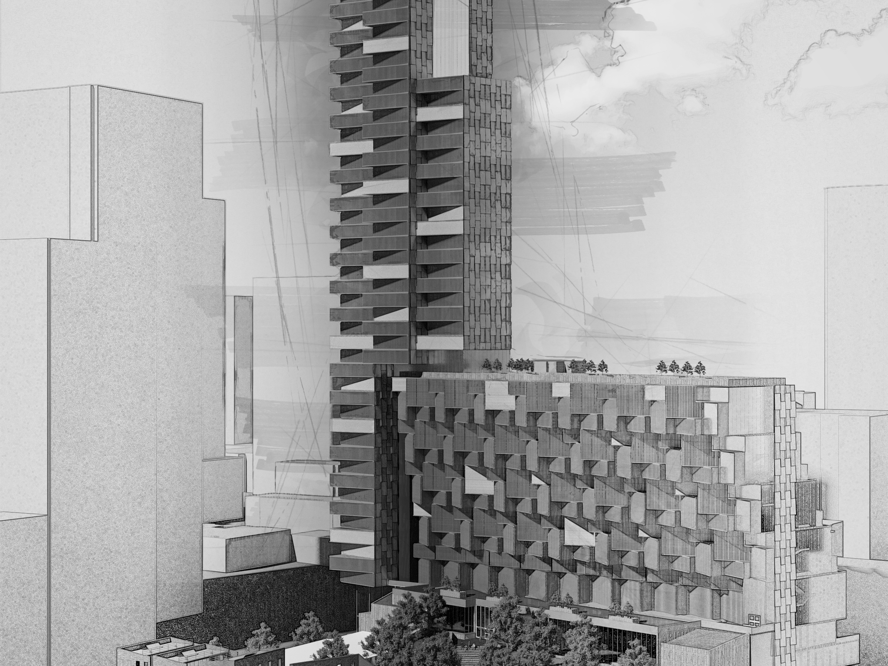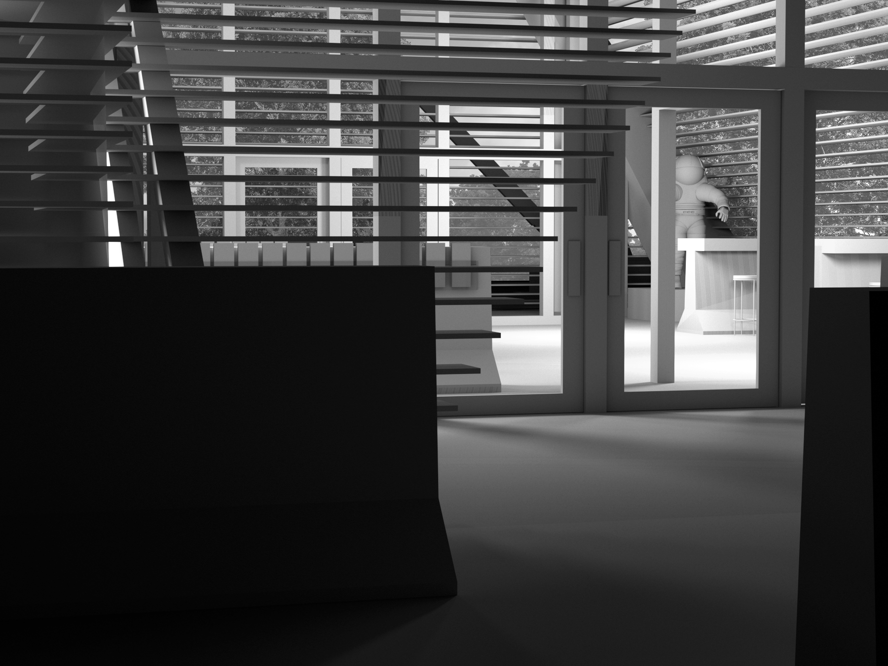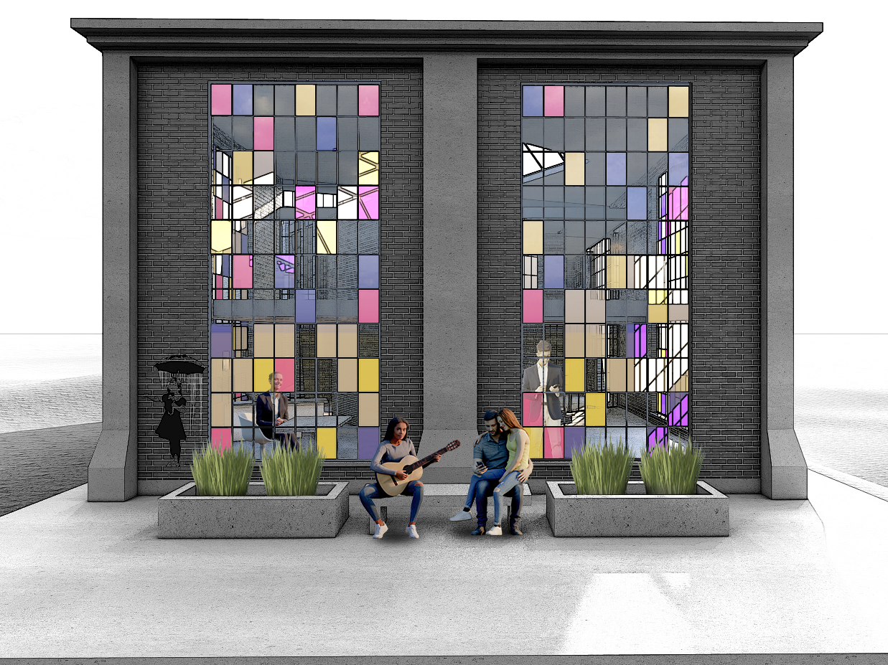The 555 WEST live/work project commands a corner in the East Franklinton neighborhood. The massing is driven by the dual nature of the house and its occupants which include a shared studio and gallery attendant who lives in the secondary residence. To accentuate this duality, a vernacular gabled house was split and reassembled; the massing was subtracted to create a shared courtyard, semi-enclosed entry, and semi-public plaza. This subtraction was oriented toward a landmark in downtown Columbus and results in a compelling roof-line.
The primary material used for the construction is CLT/SIPs clad in cement board on the exterior and left exposed within the residence. Mullions and other fixtures of the house are brushed aluminum/nickel depending on location. The primary living spaces are well lit with south-facing double height windows that carry the outdoors into the residences. North facing windows include a large clerestory intended to provide a constant softer light inside the home and painting studio.
Overall, the project is conceived as monolithic form that accommodates a variety of needs and experiences--from the studios and residences of the occupants to the first-floor gallery space that is open to the public. The building’s design both adopts and extends the materiality and traditional architectural forms of the neighborhood while adding spaces that enrich its current arts scene.
