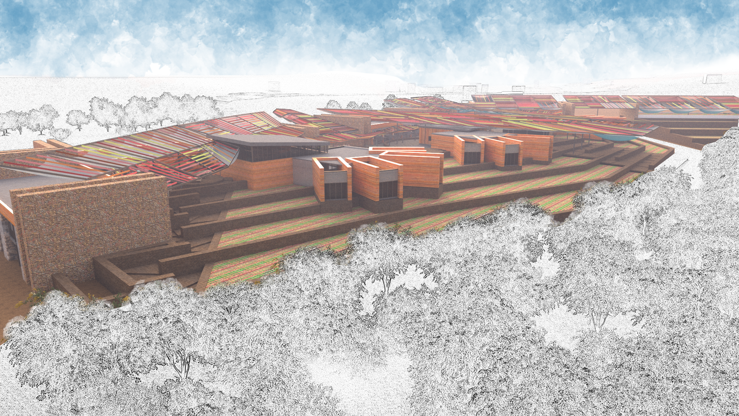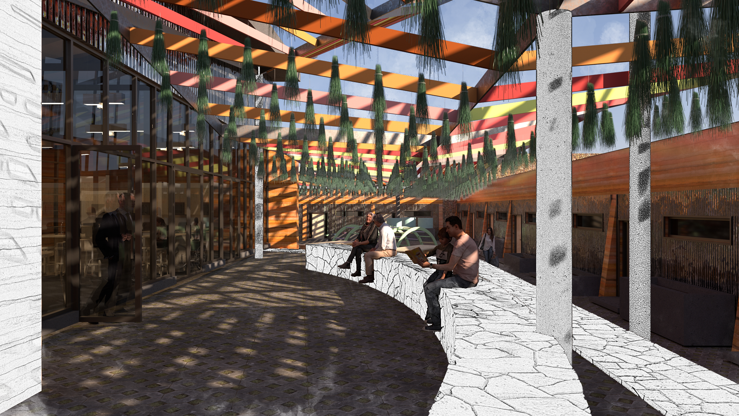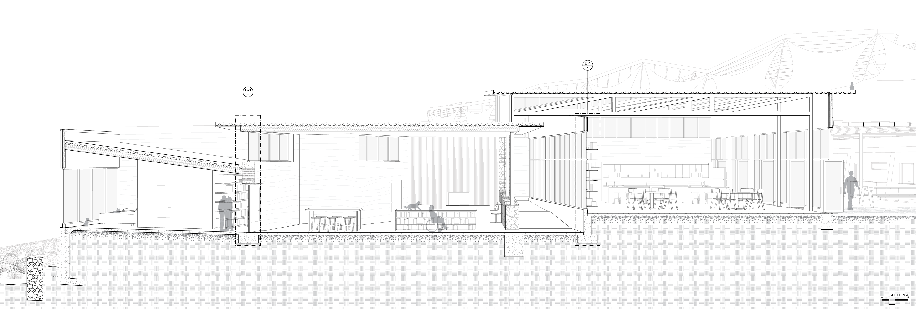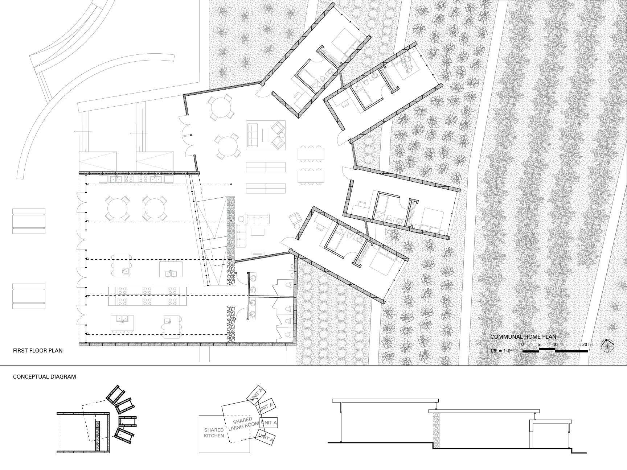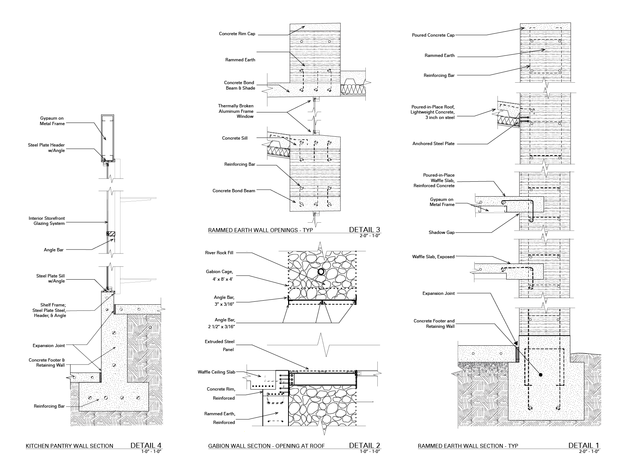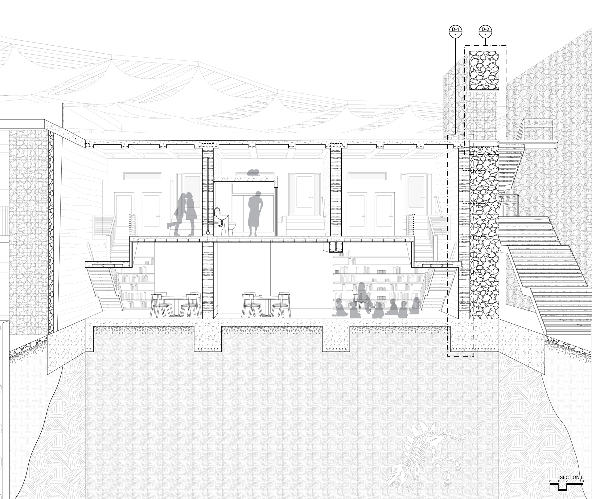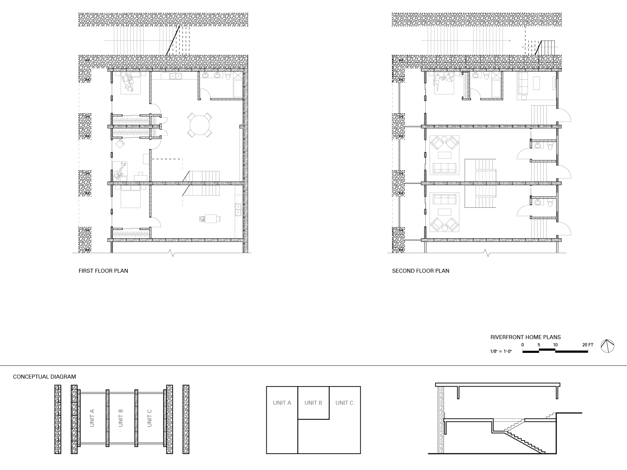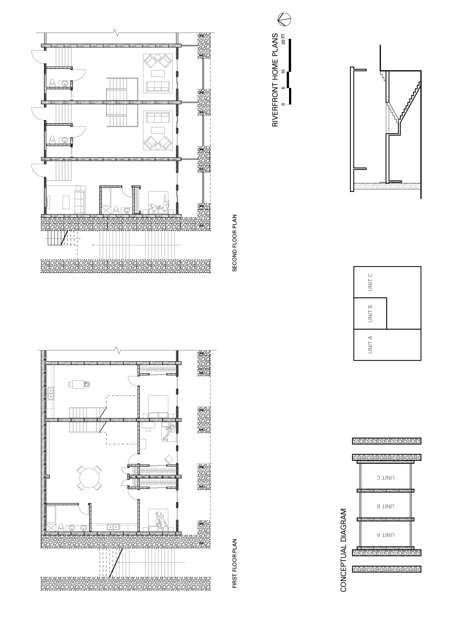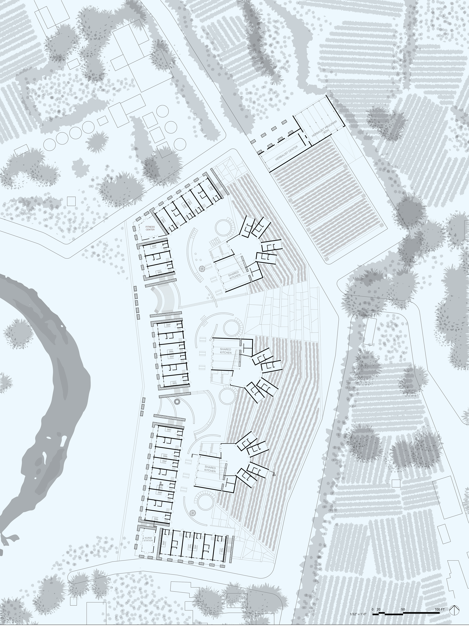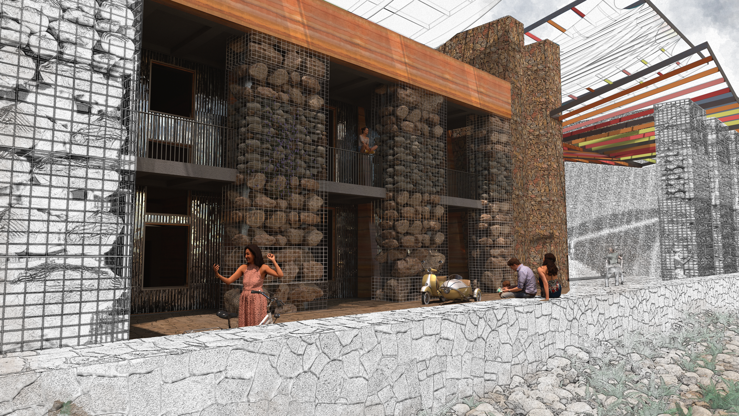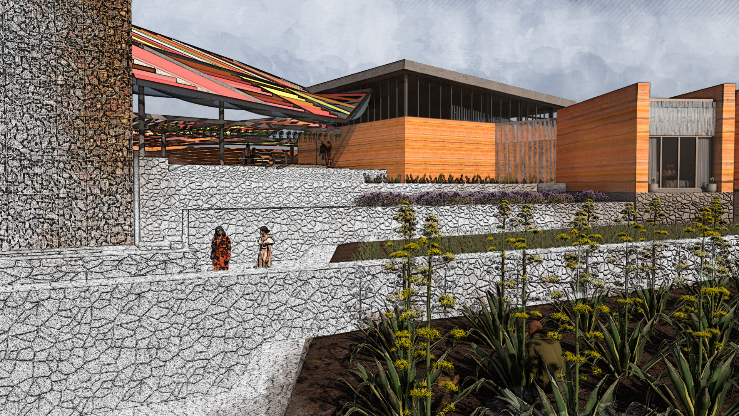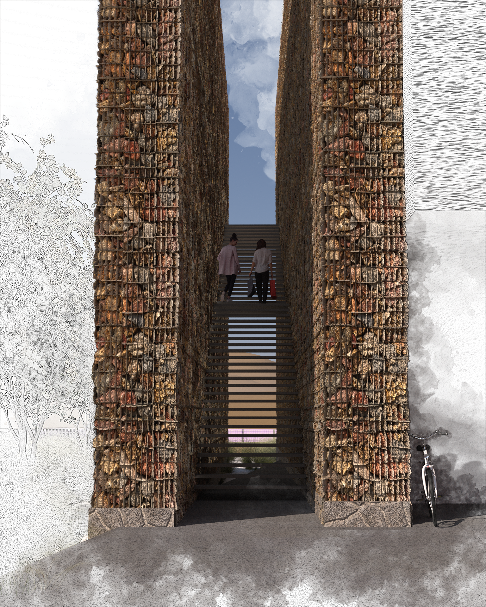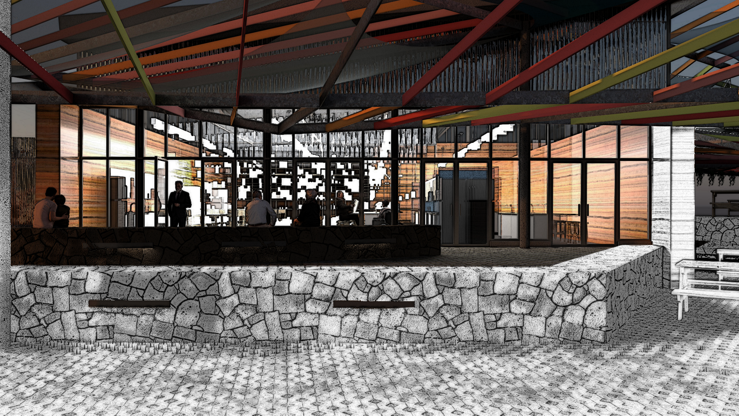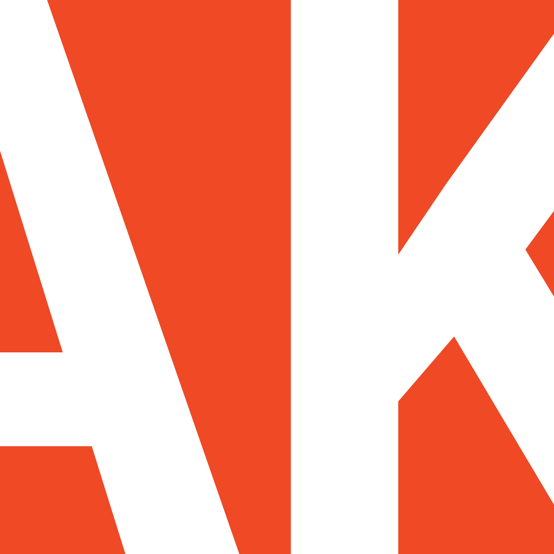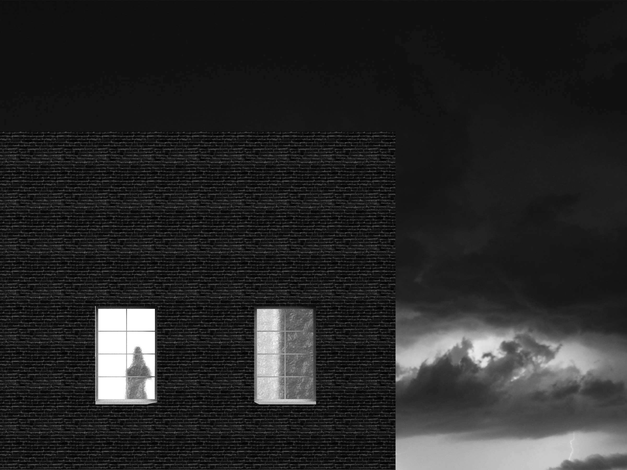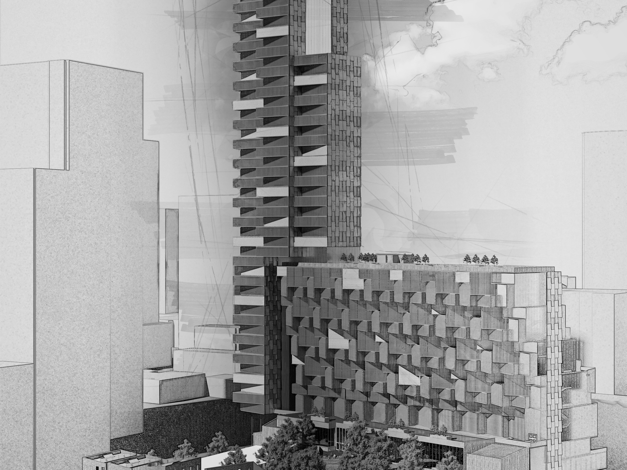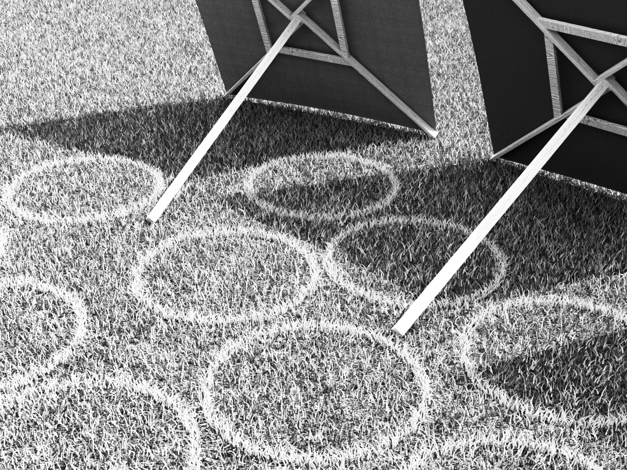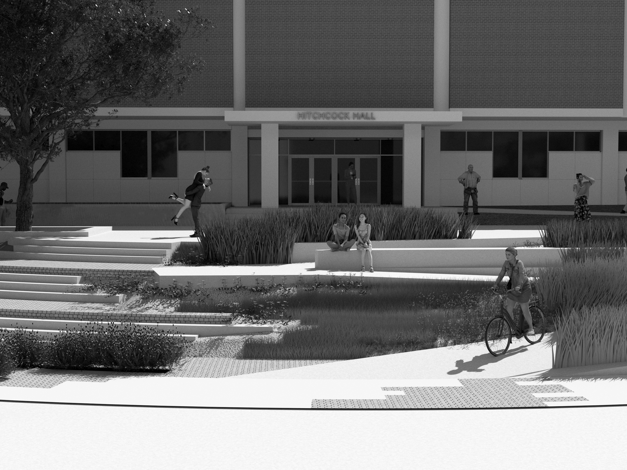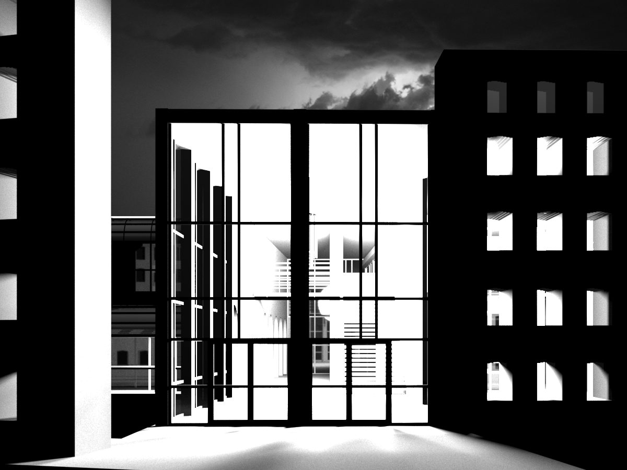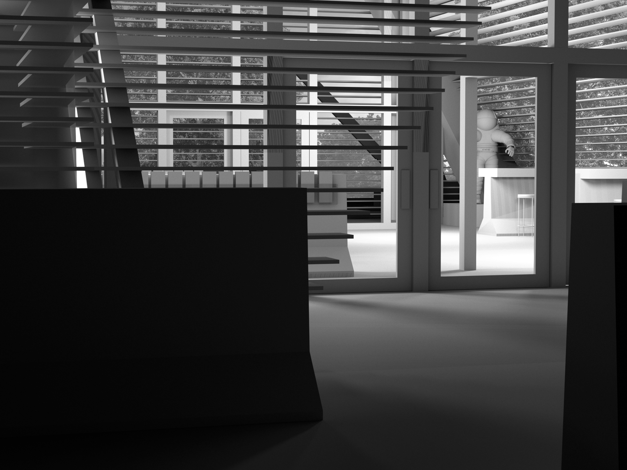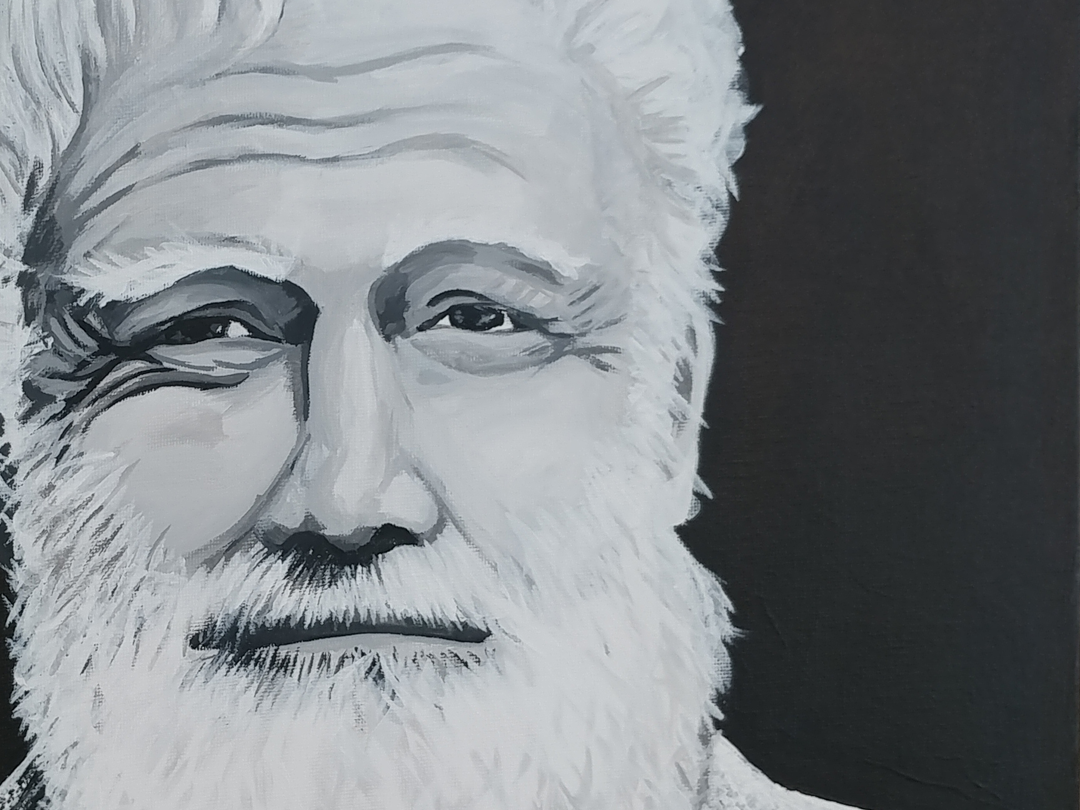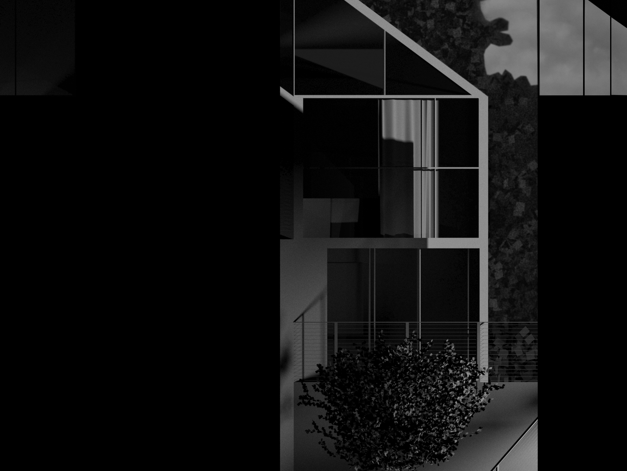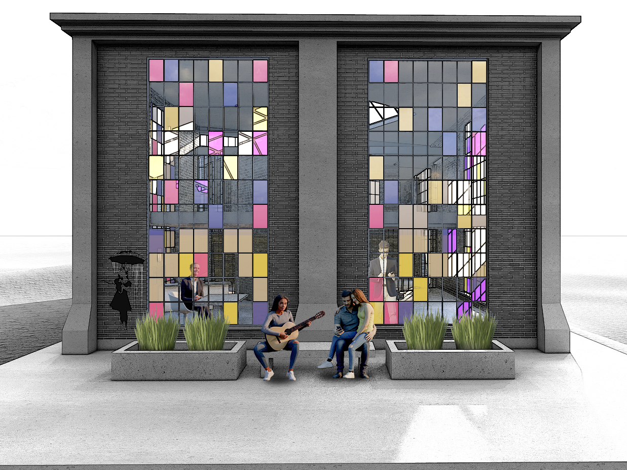This project was completed as part of the comprehensive studio under Professors Andrew Cruse and Sandy Kochar. An intentional community established on the western edge of San Pedro de Atacama in Chile, it is meant to provide a cultural refuge for the First Peoples of the region.
(Above) An aerial view looking over the herb terraces, highlighting the community kitchens and elder apartments. The perimeter rowhouses form a perimeter with the pergola system capping all.
(Below) The site plan makes clear the community embraces its agricultural heritage, transitioning to communal living spaces of the raised central platform toward public amenities meant to be shared with the community at large located along the river promenade. These include a fitness center, outdoor auditorium, playground, and medical station. The promenade and central plaza provide ample space for community events during harvest and for other festivals.
(Above) A view up the south terrace stairs provides a sampling of the project's material strategy. Local stone is used for the traditional dry fit retaining walls while river rock fills the gabion cages. Rammed earth carries the colors of the desert through the community while metals and recycled materials are utilized to create the colorful pergola.
(Below) The plan view of one of three communal kitchens available to the community. These fulfill the basic needs for the elders living nearby while providing opportunity for the culturally significant sharing of meals with the larger family of the community.
(Above) The short walls and sectional changes of the central corridor create a semi-public commons for play, relaxation, and community tasks like the drying of herbs.
(Below) This cut through the community center details the relationship between community, the shared elder living spaces, and elder apartments which covers the spectrum from public to private.
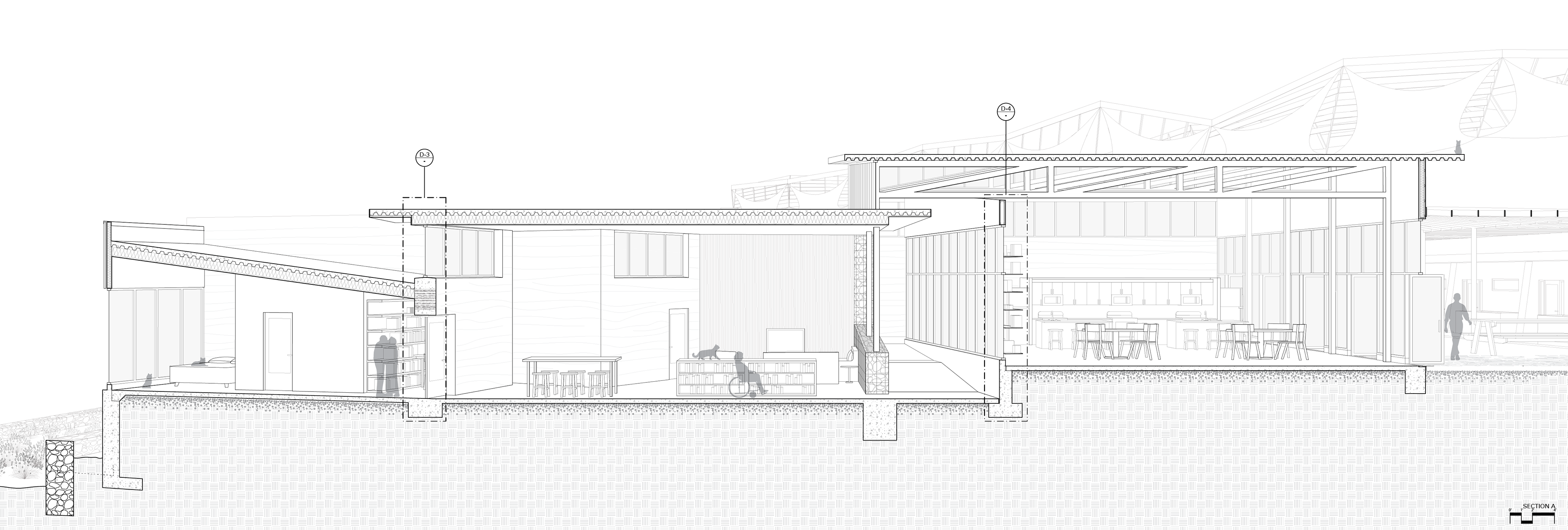
(Below) A cut through the perimeter row houses which form a strong perimeter to the community and provides a variety of space for various lifestyles. The gabion walls encompass supporting steel structure for circulation and allow light to filter through, making those spaces more inviting than typical concrete vertical circulation. The gabions are used to conceal steel structure for the balcony walks as well.
(Below) As a project for the comprehensive studio it was important to demonstrate understanding how it might be built. Students worked with an outside consultant to review their proposed construction systems and how best to represent them. This also led to the implementation of Atelier Bow Wow-style sections being an assigned aspect of the studio.
Gallery
