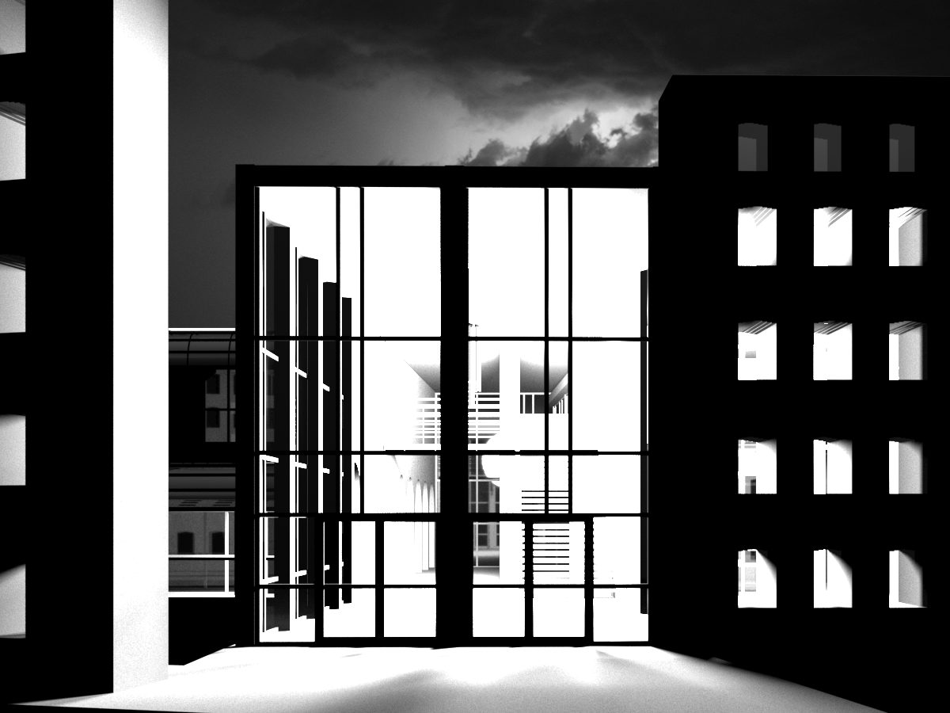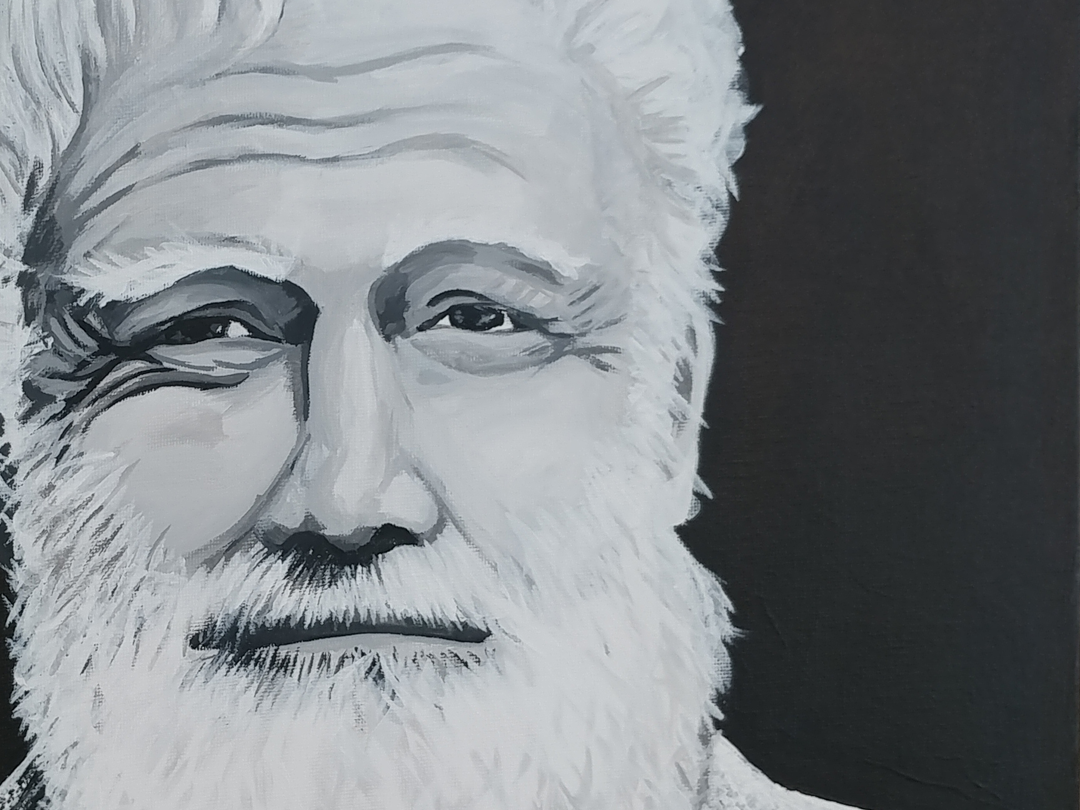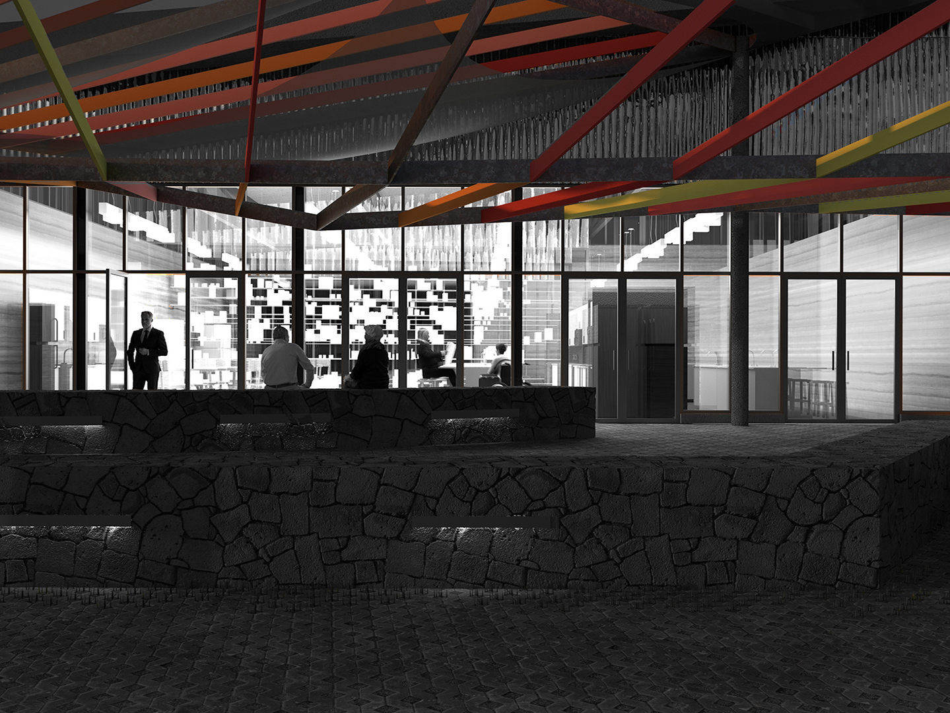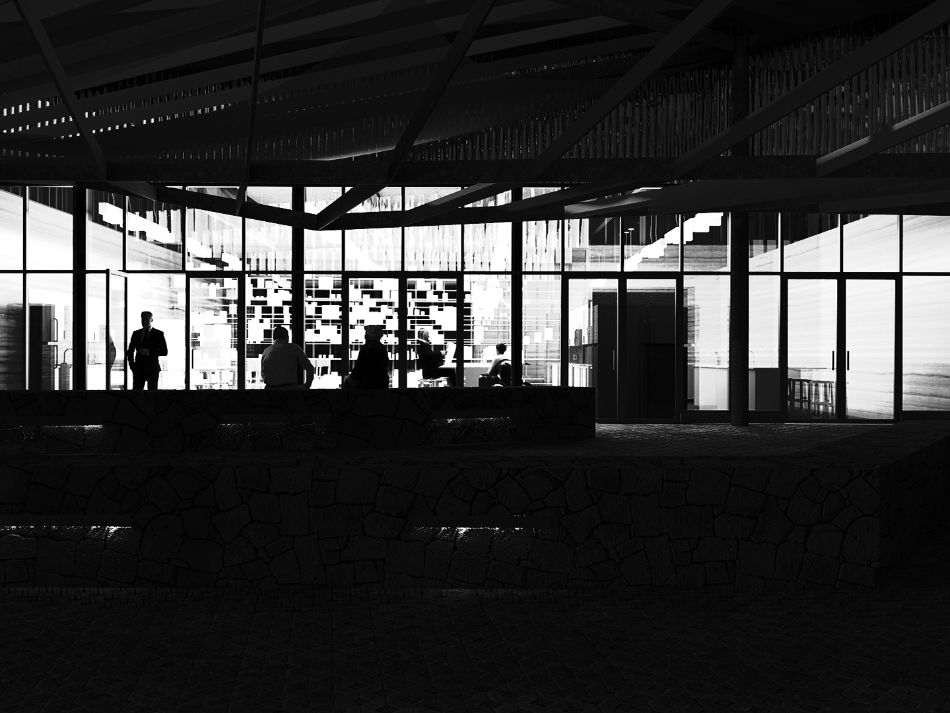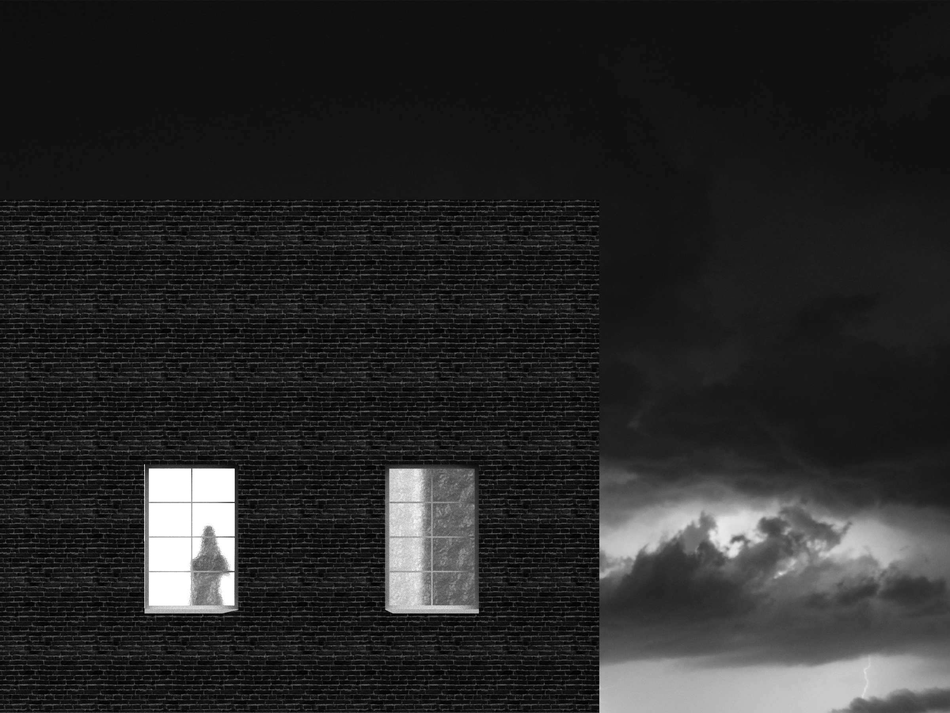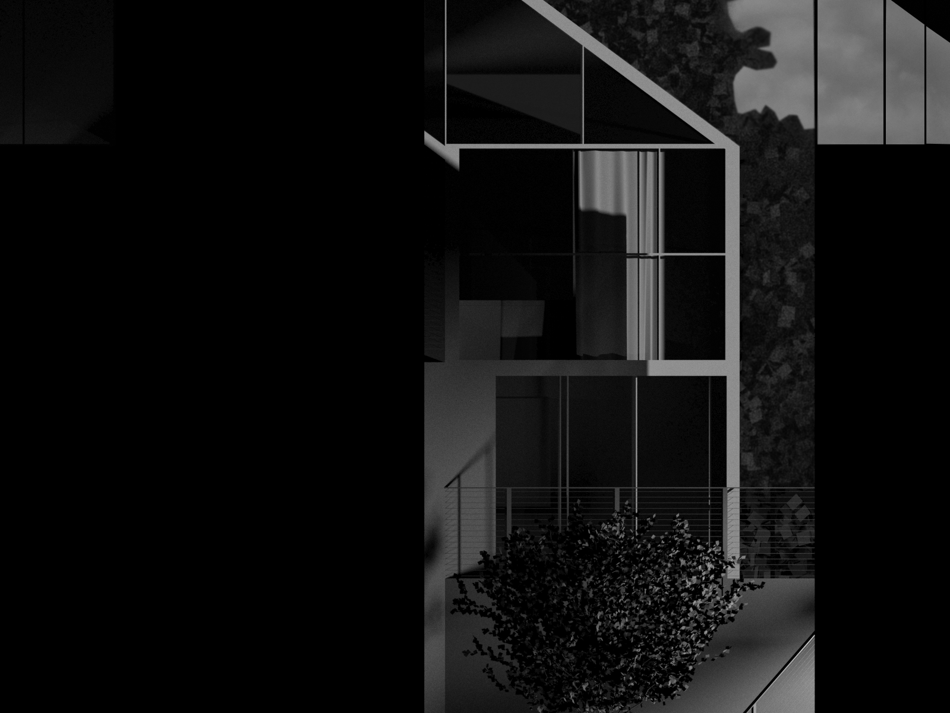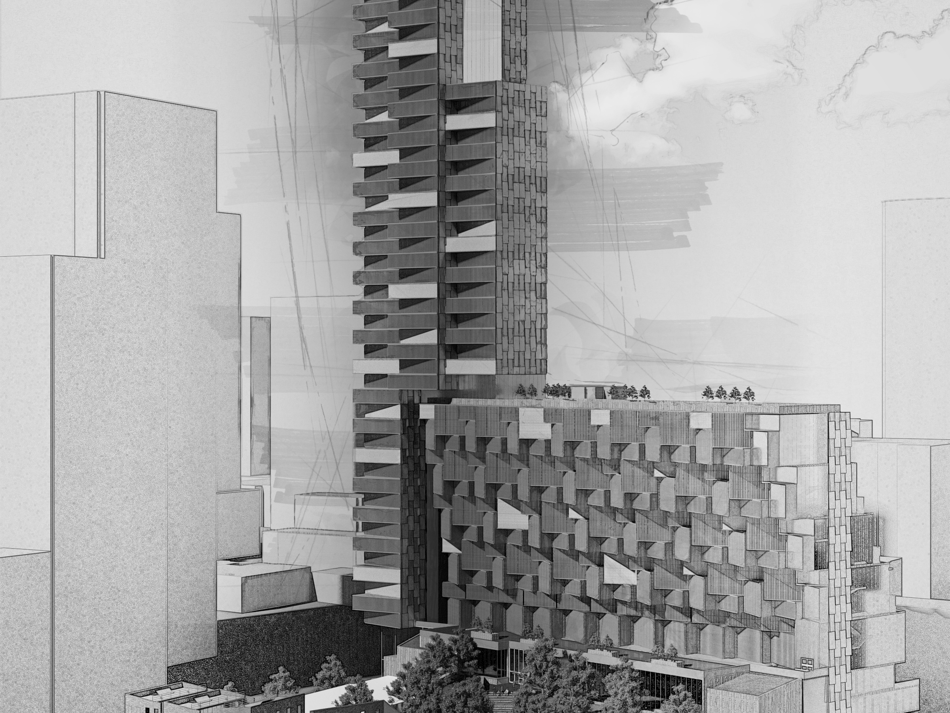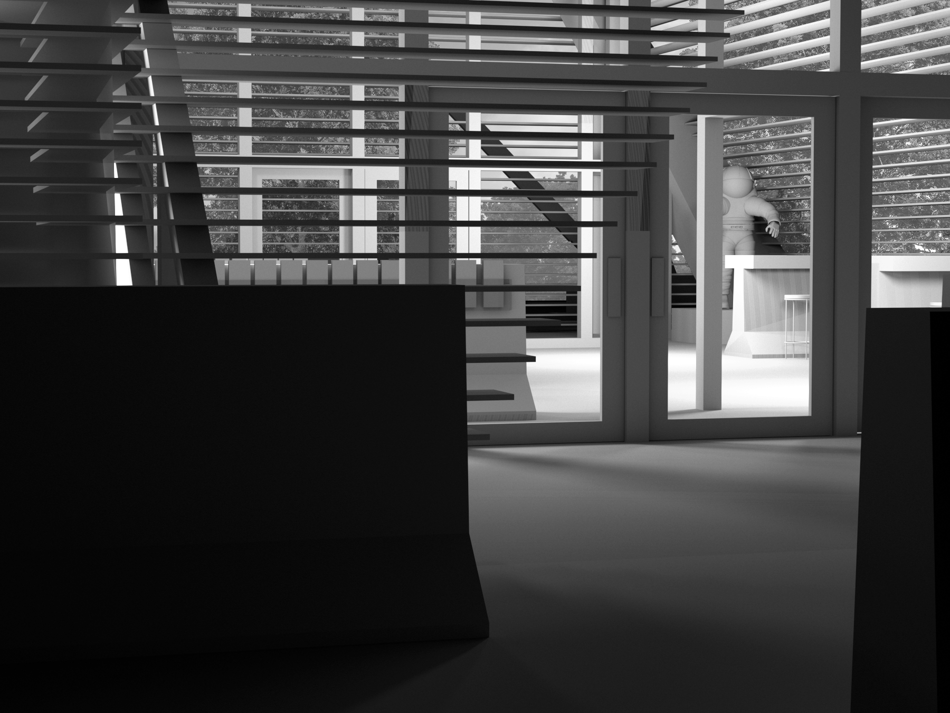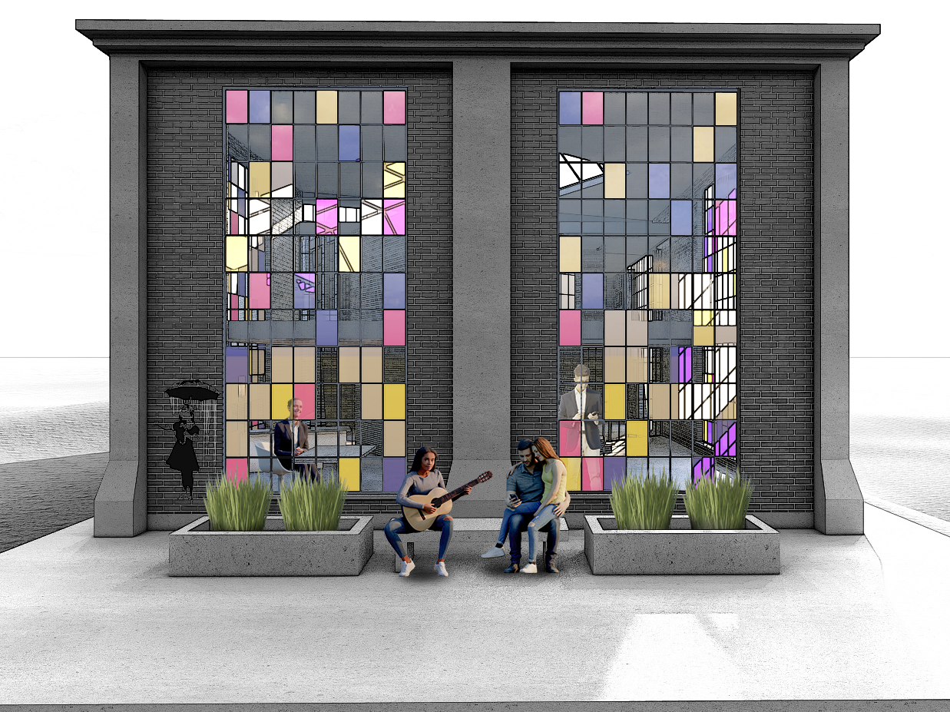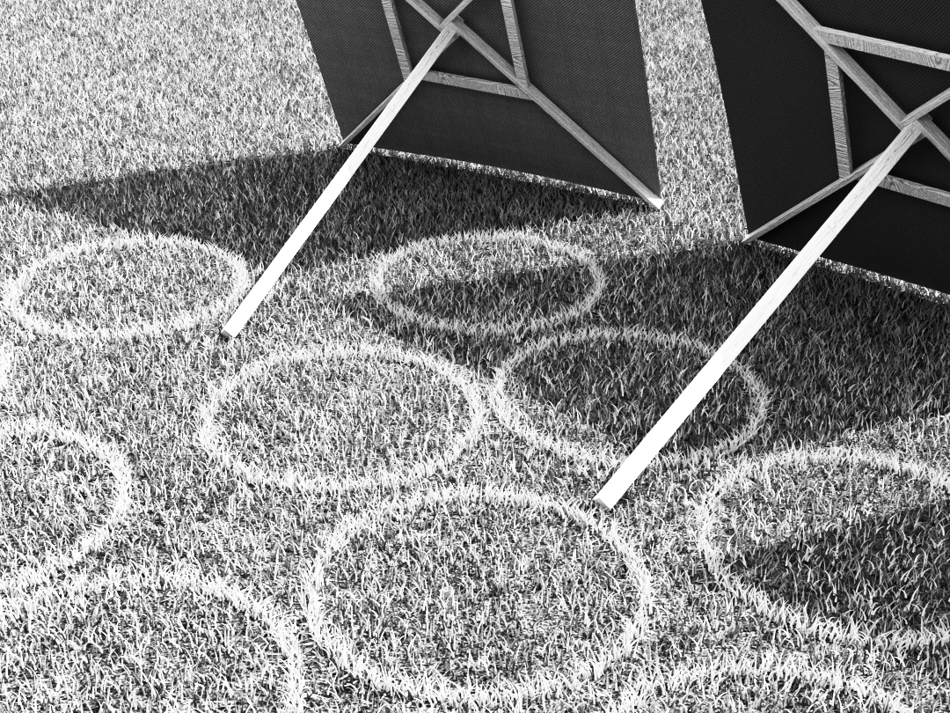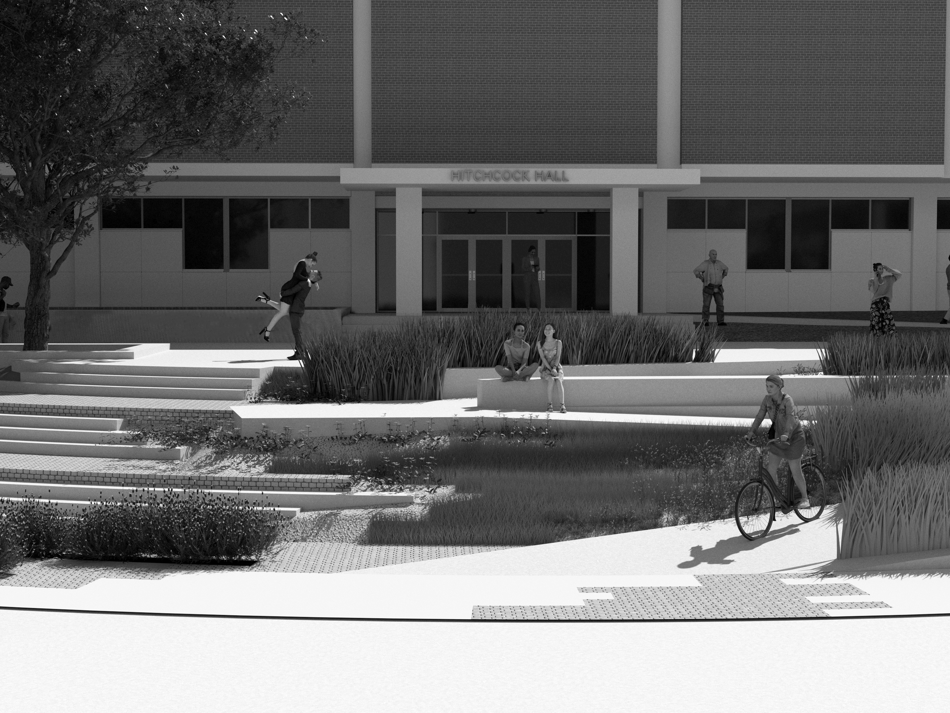This proposal for the Energy Research and Innovation Center at the Ohio State University is guided by the theme “science as spectacle” to inspire excitement and creativity by increasing the visibility of experimentation. The building is organized by a datum of sheer walls that create a series of labs differentiated by purpose but following a generalized scheme streamlined for Innovation, Production, and Testing.
The stepped form of the north facade reads as de-materialized ziggurat while the cantilevered shear walls allow for the stepped office and working spaces under which a large event space is situated. The large south glazing allows the concrete floor of the event hall to serve as a thermal mass to facilitate heating the facility. The concrete sheer walls contain a radiant heat and cooling system to further adjust the interior temperatures.
The stepped form of the north facade reads as de-materialized ziggurat while the cantilevered shear walls allow for the stepped office and working spaces under which a large event space is situated. The large south glazing allows the concrete floor of the event hall to serve as a thermal mass to facilitate heating the facility. The concrete sheer walls contain a radiant heat and cooling system to further adjust the interior temperatures.
The shear walls are poured in place and utilize rubble from the destruction of the parking garage formerly located on the property as aggregate. The laboratory sections are manufactured and then lifted into place, seated on preformed concrete slabs bridging between the sheer walls.
Passers-by can gaze into the laboratories from the garden located in the center of the block while walking along the photovoltaic forest. More than just decoration, the forest serves as a testing ground for improved solar generation. The canal and integrated wave generator allow for a specialty lab researching coastal energy harvesting technology. Another laboratory within the primary structure utilizes a wind tunnel.
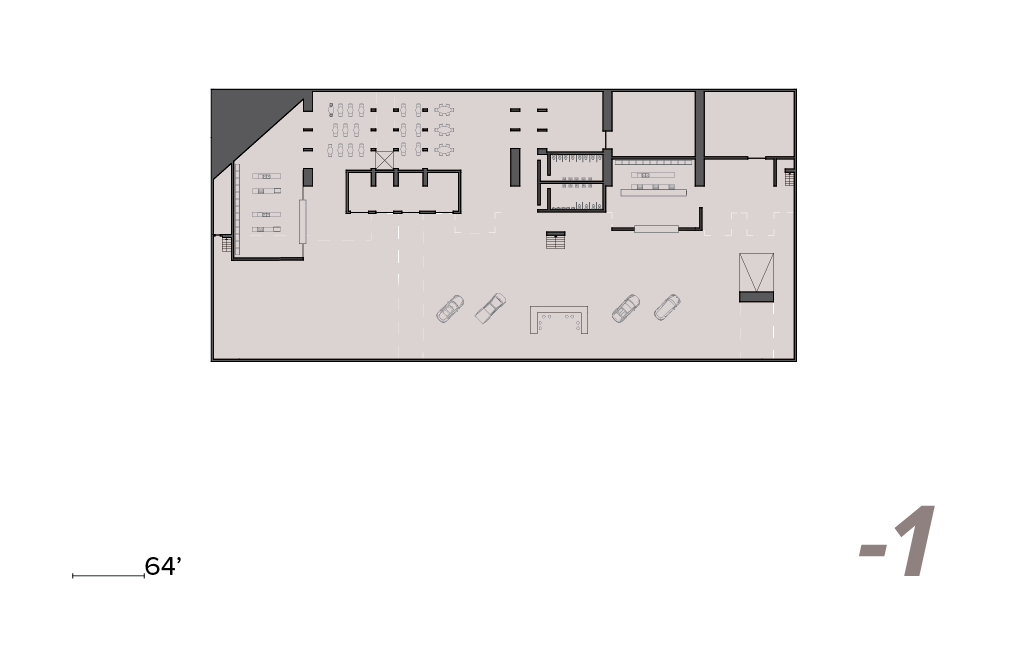
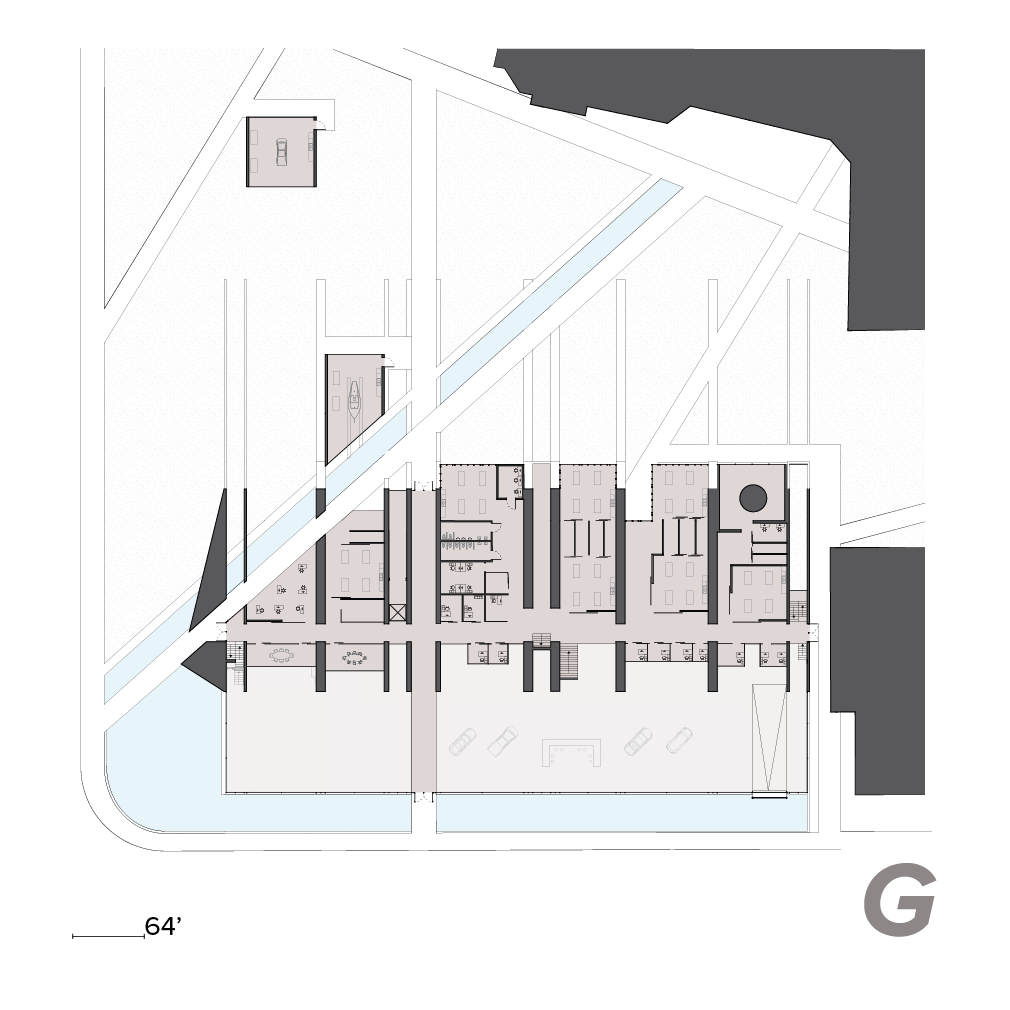
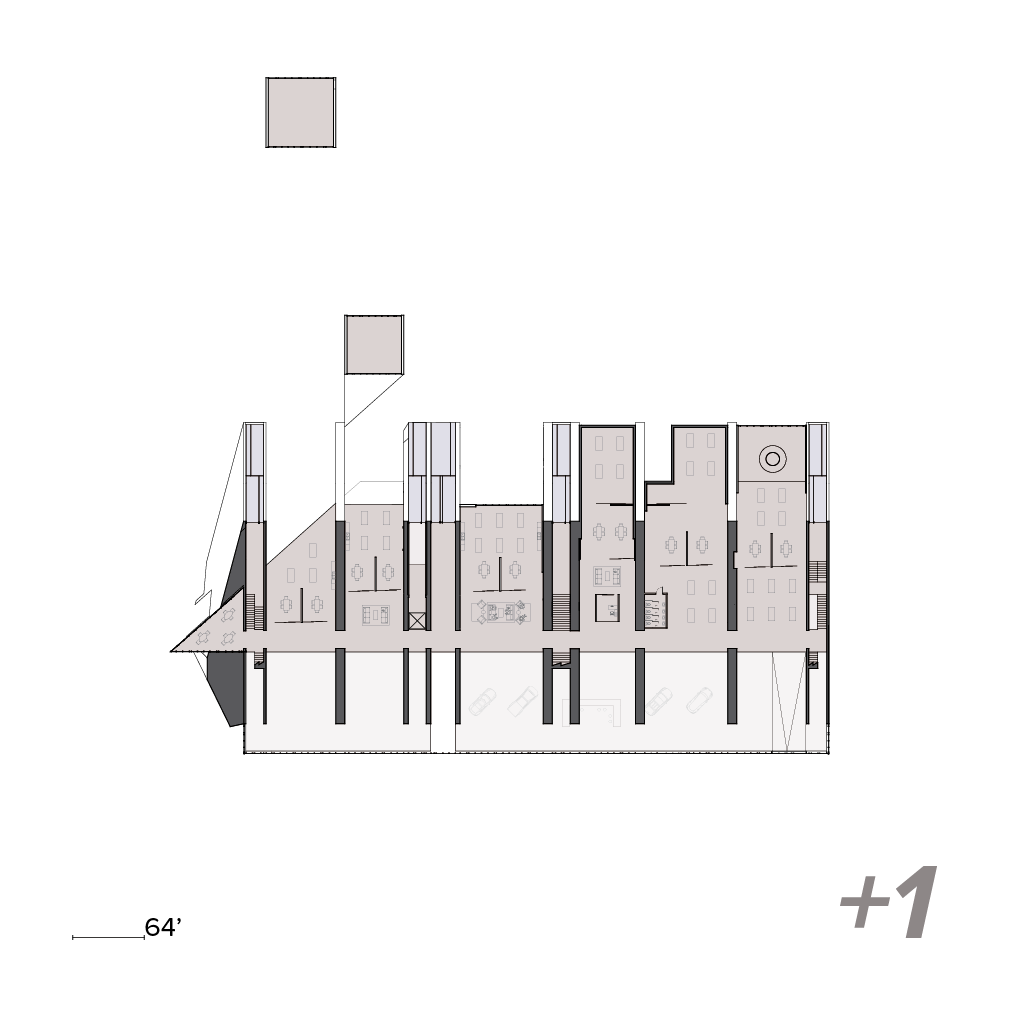
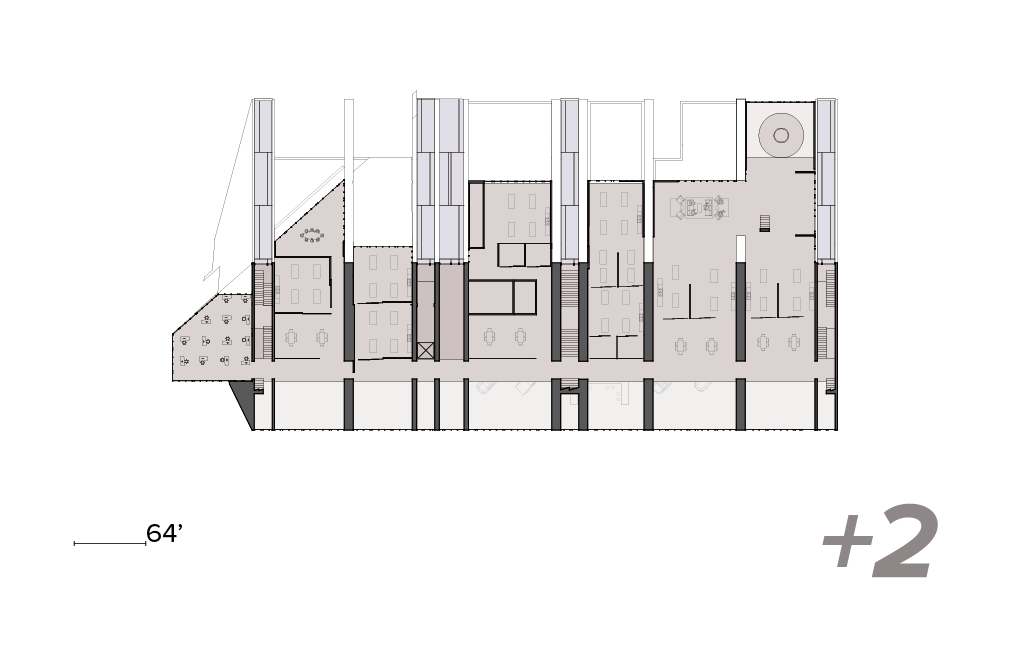
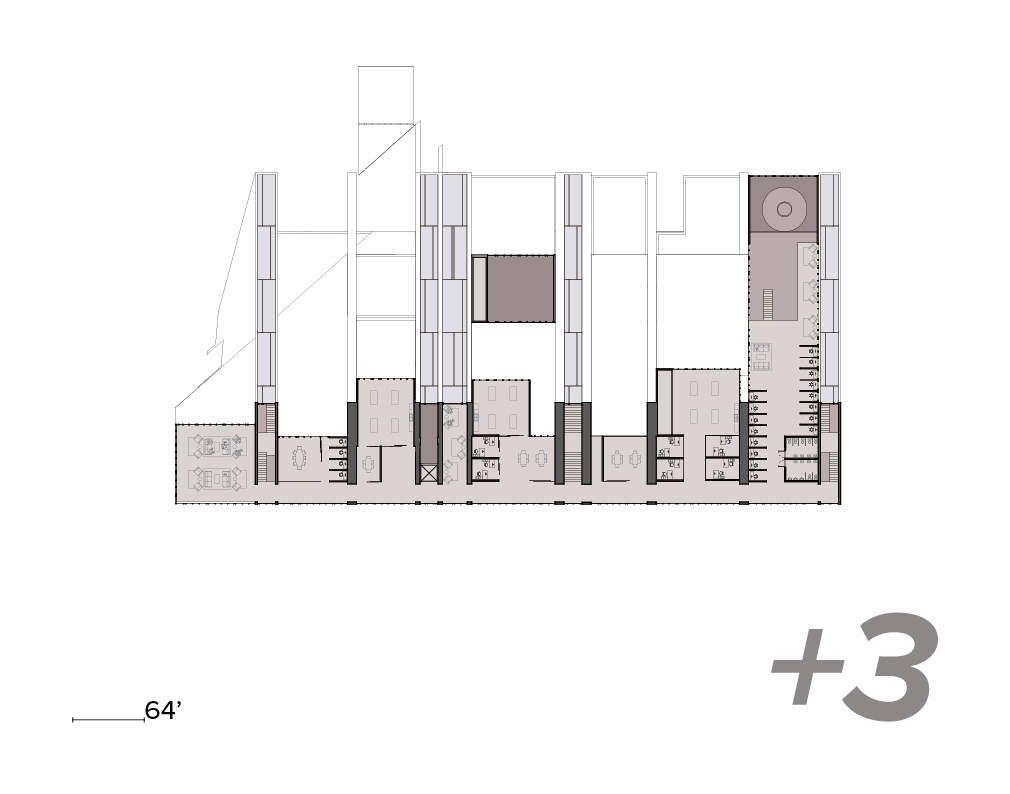
The sidewalk and canal cutting diagonal across the site serve to draw people into the garden from the 18th Street laboratory corridor.
A view toward the entrance across the bridge and floor plans to the remaining building levels. This crossroads is where the primary hallways cross and serves as the entry control point to the facilities. The administrative services straddle the primary intersection of the first floor.
The primary facilities are leveraged over the large event space. The exhibit hall can be accessed by a vehicle ramp and drawbridge from 18th Avenue. This also allows large displays and equipment to be transported to and from the facility or eases the entry and exit of large crowds.
An homage to science as spectacle. The openness and visibility of projects to observation is meant to re-invigorate an interest in science and innovation. Here, a double-height space is given over to a classic Tesla coil to serve as a point of interest for those passing through the photovoltaic forest.
As seen above, I continued my investigation into primitive typologies in this project by allowing the north side of the building to terrace like a step pyramid or ziggurat. The form shifts as required to differentiate labs and to meet program requirements. The landscaping provides both points of respite and functional outdoor testing areas to the Energy Research and Innovation Center.

